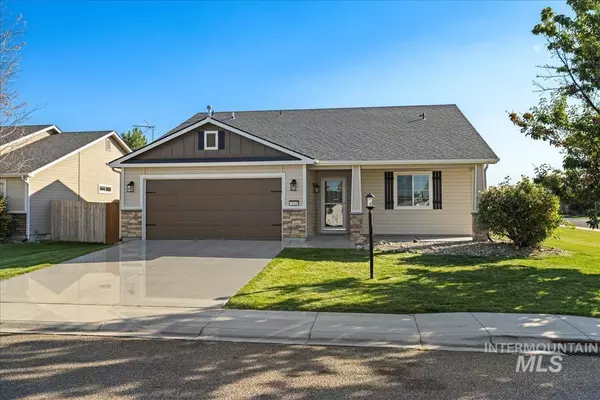For more information regarding the value of a property, please contact us for a free consultation.
1120 Empire Ct Caldwell, ID 83607
Want to know what your home might be worth? Contact us for a FREE valuation!

Our team is ready to help you sell your home for the highest possible price ASAP
Key Details
Property Type Single Family Home
Sub Type Single Family Residence
Listing Status Sold
Purchase Type For Sale
Square Footage 1,437 sqft
Price per Sqft $250
Subdivision Apple Creek (Caldwell)
MLS Listing ID 98925589
Sold Date 11/18/24
Bedrooms 3
HOA Fees $25/ann
HOA Y/N Yes
Abv Grd Liv Area 1,437
Originating Board IMLS 2
Year Built 2009
Annual Tax Amount $2,290
Tax Year 2023
Lot Size 7,535 Sqft
Acres 0.173
Property Sub-Type Single Family Residence
Property Description
Look no further, single-level home located on a corner lot is a must see! Welcome to this well-maintained, move-in ready home featuring a highly desirable split bedroom layout w/ beautiful laminate flooring & new carpet. Offering 3 beds & 2 baths, this home has the perfect amount of space & privacy. A welcoming entryway w/ a spacious hallway guides you seamlessly into the heart of the home. An open-concept living area w/ vaulted ceilings flows into the kitchen, which boasts a large island and ample cabinet space for all your cooking needs. A large primary suite includes its own private bath w/ dual vanities and an oversized walk-in closet, while the additional bedrooms are generously sized and share a well-appointed second bath. Interior & exterior paint were updated in 2023 in neutral tones, this home is the perfect blank slate for your personal touch. Step outside to the covered back patio ideal for relaxing or entertaining. This home includes a washer/dryer set, water softener, and epoxied garage floors.
Location
State ID
County Canyon
Area Caldwell Sw - 1280
Direction Hwy 55 (Karcher) / N on Montana / W on Honey Crisp / N on Jonagold / E on Empire
Rooms
Primary Bedroom Level Main
Master Bedroom Main
Main Level Bedrooms 3
Bedroom 2 Main
Bedroom 3 Main
Living Room Main
Kitchen Main Main
Interior
Interior Features Bath-Master, Bed-Master Main Level, Split Bedroom, Dual Vanities, Walk-In Closet(s), Breakfast Bar, Kitchen Island, Laminate Counters
Heating Forced Air, Natural Gas
Cooling Central Air
Flooring Carpet, Laminate
Fireplace No
Appliance Gas Water Heater, Dishwasher, Disposal, Microwave, Oven/Range Built-In, Washer, Dryer, Water Softener Owned
Exterior
Garage Spaces 2.0
Fence Partial, Wood
Community Features Single Family
Utilities Available Sewer Connected, Cable Connected
Roof Type Composition
Porch Covered Patio/Deck
Attached Garage true
Total Parking Spaces 2
Building
Lot Description Standard Lot 6000-9999 SF, Sidewalks, Corner Lot, Cul-De-Sac, Winter Access, Auto Sprinkler System, Full Sprinkler System, Pressurized Irrigation Sprinkler System
Faces Hwy 55 (Karcher) / N on Montana / W on Honey Crisp / N on Jonagold / E on Empire
Foundation Crawl Space
Water City Service
Level or Stories One
Structure Type Frame,Wood Siding
New Construction No
Schools
Elementary Schools Lewis & Clark (Caldwell)
High Schools Caldwell
School District Caldwell School District #132
Others
Tax ID R3257517100
Ownership Fee Simple
Acceptable Financing Cash, Conventional, 1031 Exchange, FHA, VA Loan
Listing Terms Cash, Conventional, 1031 Exchange, FHA, VA Loan
Read Less

© 2025 Intermountain Multiple Listing Service, Inc. All rights reserved.




