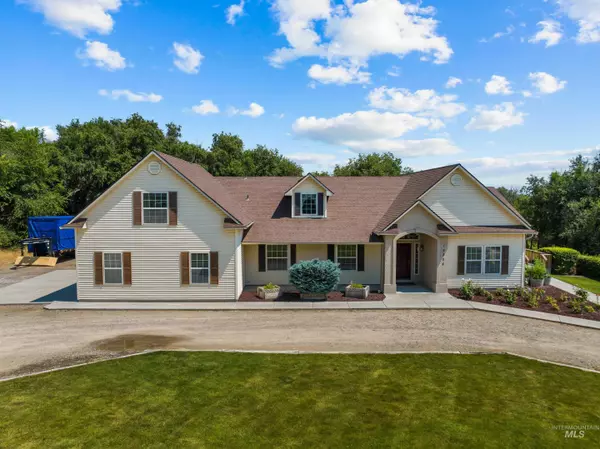For more information regarding the value of a property, please contact us for a free consultation.
15804 Park View Dr Wilder, ID 83676
Want to know what your home might be worth? Contact us for a FREE valuation!

Our team is ready to help you sell your home for the highest possible price ASAP
Key Details
Property Type Single Family Home
Sub Type Single Family w/ Acreage
Listing Status Sold
Purchase Type For Sale
Square Footage 2,438 sqft
Price per Sqft $287
Subdivision Seven Springs P
MLS Listing ID 98918421
Sold Date 11/18/24
Bedrooms 3
HOA Fees $12/ann
HOA Y/N Yes
Abv Grd Liv Area 2,438
Originating Board IMLS 2
Year Built 2003
Annual Tax Amount $2,924
Tax Year 2023
Lot Size 1.190 Acres
Acres 1.19
Property Sub-Type Single Family w/ Acreage
Property Description
Welcome to your dream home! This custom-built sanctuary, nestled on 1.19 acres, offers unparalleled beauty and privacy. Boasting three bedrooms and three baths, this exquisite residence features massive windows that frame breathtaking views of the surrounding landscape. The property includes a private spring, a serene pond, and two parcels being sold together. A standout feature is the wonderful 24x32 shop with electricity, 220 voltage, and its own bathroom. Inside, enjoy the spacious bonus room with a full bathroom upstairs, perfect for guests, theatre, home office or 4th bedroom. The kitchen is a chef's delight with newly updated granite counters as of July 2023. Additional amenities include a two-car garage, RV parking, garden space, and spring water supply. Relax on the wraparound porch and soak in the quiet ambiance and stunning vistas of the Owyhee and Snake Rivers. This home is truly a slice of paradise!
Location
State ID
County Canyon
Area Wilder - 1293
Direction ID-55 S via Exit 33A toward Nampa/Marsing, turn right onto Hoskins Rd, turn left onto Park View, home on left
Rooms
Family Room Main
Primary Bedroom Level Main
Master Bedroom Main
Main Level Bedrooms 3
Bedroom 2 Main
Bedroom 3 Main
Living Room Main
Kitchen Main Main
Family Room Main
Interior
Interior Features Bed-Master Main Level, Family Room, Central Vacuum Plumbed, Walk-In Closet(s), Breakfast Bar, Pantry, Granite Counters
Heating Forced Air, Heat Pump
Cooling Central Air
Fireplaces Number 1
Fireplaces Type One, Gas, Insert
Fireplace Yes
Window Features Skylight(s)
Appliance Electric Water Heater, Dishwasher, Disposal, Oven/Range Freestanding, Refrigerator, Water Softener Owned
Exterior
Garage Spaces 2.0
Community Features Single Family
Roof Type Composition
Porch Covered Patio/Deck
Attached Garage true
Total Parking Spaces 2
Building
Lot Description 1 - 4.99 AC, Garden, Irrigation Available, R.V. Parking, Views, Chickens, Auto Sprinkler System, Drip Sprinkler System, Pressurized Irrigation Sprinkler System
Faces ID-55 S via Exit 33A toward Nampa/Marsing, turn right onto Hoskins Rd, turn left onto Park View, home on left
Foundation Crawl Space
Sewer Septic Tank
Water Spring
Level or Stories Single w/ Upstairs Bonus Room
Structure Type Frame,Vinyl Siding
New Construction No
Schools
Elementary Schools Homedale
High Schools Homedale
School District Homedale Joint District #370
Others
Tax ID R2628600000 and R2628501000
Ownership Fee Simple
Acceptable Financing Cash, Conventional, FHA, USDA Loan, VA Loan, HomePath
Listing Terms Cash, Conventional, FHA, USDA Loan, VA Loan, HomePath
Read Less

© 2025 Intermountain Multiple Listing Service, Inc. All rights reserved.




