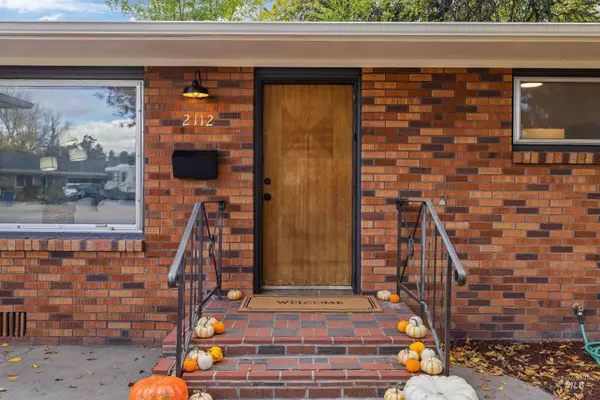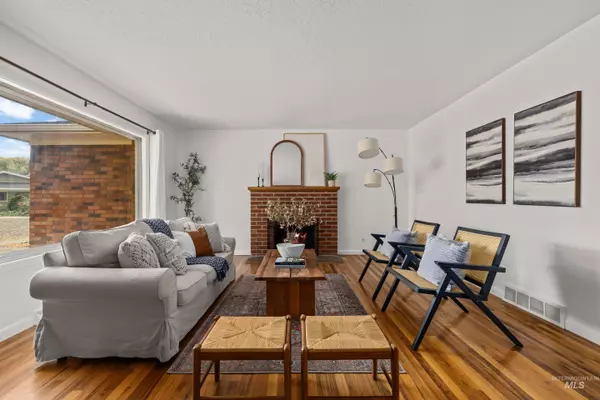For more information regarding the value of a property, please contact us for a free consultation.
2112 Circle Dr Caldwell, ID 83605
Want to know what your home might be worth? Contact us for a FREE valuation!

Our team is ready to help you sell your home for the highest possible price ASAP
Key Details
Property Type Single Family Home
Sub Type Single Family Residence
Listing Status Sold
Purchase Type For Sale
Square Footage 1,701 sqft
Price per Sqft $205
Subdivision Griffiths Park
MLS Listing ID 98927248
Sold Date 11/22/24
Bedrooms 3
HOA Y/N No
Abv Grd Liv Area 1,701
Originating Board IMLS 2
Year Built 1955
Annual Tax Amount $1,652
Tax Year 2023
Lot Size 8,712 Sqft
Acres 0.2
Property Sub-Type Single Family Residence
Property Description
Welcome to this charming 3-bedroom, 1.5-bathroom home located just 1 mile from the popular Indian Creek Plaza in Caldwell, Idaho. A large front patio greets you as you enter the home. Step inside to find original hardwood floors and classic built-ins that add character to every room. The living room is centered around the original brick wood burning fireplace, perfect for relaxing evenings. The home boasts a new roof and new interior paint, and includes a washer, dryer and refrigerator making it move-in ready. A bonus room, with a separate entrance, offers potential for an ADU or rental space. The backyard has a large covered deck, and is tucked under mature landscaping. This home is nestled at the end of a quiet cul-de-sac. This is a true gem offering charm, convenience, and endless possibilities!
Location
State ID
County Canyon
Area Caldwell Sw - 1280
Direction From Cleveland Blvd head SW on S 10th Ave, make a R on W Ash St, then a L on Circle Dr, home is on the west side
Rooms
Family Room Main
Other Rooms Sep. Detached Dwelling
Primary Bedroom Level Main
Master Bedroom Main
Main Level Bedrooms 3
Bedroom 2 Main
Bedroom 3 Main
Family Room Main
Interior
Interior Features Bed-Master Main Level, Family Room, Pantry
Flooring Hardwood, Tile
Fireplaces Type Wood Burning Stove
Fireplace Yes
Appliance Gas Water Heater, Disposal, Oven/Range Freestanding, Refrigerator
Exterior
Garage Spaces 1.0
Fence Full
Community Features Single Family
Roof Type Architectural Style
Street Surface Paved
Porch Covered Patio/Deck
Attached Garage true
Total Parking Spaces 1
Building
Lot Description Standard Lot 6000-9999 SF, Cul-De-Sac, Manual Sprinkler System
Faces From Cleveland Blvd head SW on S 10th Ave, make a R on W Ash St, then a L on Circle Dr, home is on the west side
Water City Service
Level or Stories One
Structure Type Brick,Vinyl Siding
New Construction No
Schools
Elementary Schools Wilson Elem
High Schools Caldwell
School District Caldwell School District #132
Others
Tax ID R0248300000
Ownership Fee Simple
Acceptable Financing Cash, Conventional, FHA, Private Financing Available, HomePath
Listing Terms Cash, Conventional, FHA, Private Financing Available, HomePath
Read Less

© 2025 Intermountain Multiple Listing Service, Inc. All rights reserved.




