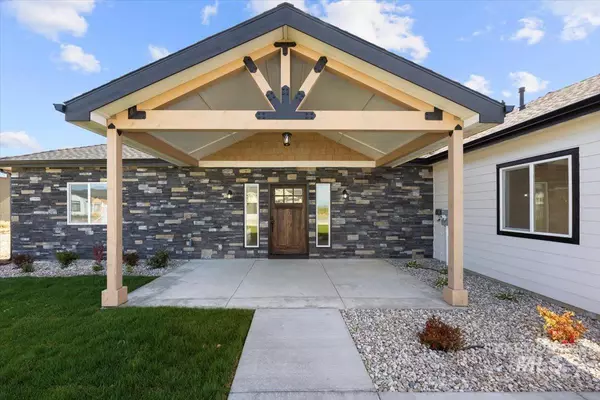For more information regarding the value of a property, please contact us for a free consultation.
4335 NW Purple Sage Cir Mountain Home, ID 83647
Want to know what your home might be worth? Contact us for a FREE valuation!

Our team is ready to help you sell your home for the highest possible price ASAP
Key Details
Property Type Single Family Home
Sub Type Single Family w/ Acreage
Listing Status Sold
Purchase Type For Sale
Square Footage 2,451 sqft
Price per Sqft $295
Subdivision Blue Sage
MLS Listing ID 98904185
Sold Date 11/25/24
Bedrooms 4
HOA Fees $60/qua
HOA Y/N Yes
Abv Grd Liv Area 2,451
Originating Board IMLS 2
Year Built 2024
Annual Tax Amount $661
Tax Year 2023
Lot Size 1.090 Acres
Acres 1.09
Property Sub-Type Single Family w/ Acreage
Property Description
Welcome to this beautiful single level home in the Blue Sage Subdivision. This custom split bedroom floor plan has amazing features with room on the 1.07-acre lot to add a shop and all your toys. The open living space has a tiled fireplace and access to the 11'x60' covered back porch with an incredible view of Bennett Mountain. The private master bedroom features a beautiful tile master shower with dual vanities and an incredible walk-in closet and access to your covered patio. The kitchen has quartz countertops with a big 7' x 8' eat in island with a walk-in pantry. Attached garage for 2 cars and a 36' RV bay with RV electrical plug-in. Quick access to the interstate for a quick commute to Boise or Twin Falls.
Location
State ID
County Elmore
Area Mtn Home-Elmore - 1500
Direction From I84, Exit 90, E on Frontage Rd, S on Purple Sage Circle
Rooms
Primary Bedroom Level Main
Master Bedroom Main
Main Level Bedrooms 4
Bedroom 2 Main
Bedroom 3 Main
Bedroom 4 Main
Living Room Main
Kitchen Main Main
Interior
Interior Features Bath-Master, Bed-Master Main Level, Split Bedroom, Dual Vanities, Walk-In Closet(s), Pantry, Kitchen Island, Quartz Counters
Heating Forced Air, Natural Gas
Cooling Central Air
Fireplaces Type Gas
Fireplace Yes
Appliance Gas Water Heater, Dishwasher, Disposal, Double Oven, Refrigerator, Gas Range
Exterior
Garage Spaces 3.0
Community Features Single Family
Roof Type Composition
Street Surface Paved
Porch Covered Patio/Deck
Attached Garage true
Total Parking Spaces 3
Building
Lot Description 1 - 4.99 AC, Chickens, Partial Sprinkler System
Faces From I84, Exit 90, E on Frontage Rd, S on Purple Sage Circle
Builder Name WWT Construction LLC
Sewer Septic Tank
Water Shared Well
Level or Stories One
Structure Type Frame,Masonry,HardiPlank Type
New Construction Yes
Schools
Elementary Schools North - Mountain Home
High Schools Mountain Home
School District Mountain Home School District #193
Others
Tax ID RP00330002210A
Ownership Fee Simple
Acceptable Financing Cash, Conventional, FHA, VA Loan
Listing Terms Cash, Conventional, FHA, VA Loan
Read Less

© 2025 Intermountain Multiple Listing Service, Inc. All rights reserved.




