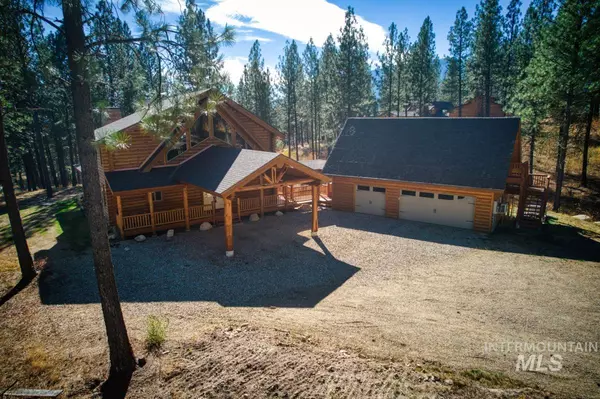For more information regarding the value of a property, please contact us for a free consultation.
21 White Pine Dr. Garden Valley, ID 83622
Want to know what your home might be worth? Contact us for a FREE valuation!

Our team is ready to help you sell your home for the highest possible price ASAP
Key Details
Property Type Single Family Home
Sub Type Single Family w/ Acreage
Listing Status Sold
Purchase Type For Sale
Square Footage 2,634 sqft
Price per Sqft $417
Subdivision Mountain Shadow
MLS Listing ID 98926855
Sold Date 11/27/24
Bedrooms 3
HOA Fees $40
HOA Y/N Yes
Abv Grd Liv Area 2,634
Originating Board IMLS 2
Year Built 2021
Annual Tax Amount $3,420
Tax Year 2023
Lot Size 1.770 Acres
Acres 1.77
Property Sub-Type Single Family w/ Acreage
Property Description
Welcome to this stunning log home, meticulously designed for comfort & luxury. Nestled in a premier subdivision, this residence features beautiful log accents, rich pine walls & knotty alder doors throughout. The kitchen is a chef's dream, showcasing leathered granite countertops with a live edge, double ovens, a built-in range, & abundant outlets. The impressive 27-foot ceiling in the living area, along with floor-to-ceiling Pella windows, floods the space with natural light & offers serene views. Upstairs, a versatile loft area serves as an ideal TV room with a wet bar & beverage cooler. The master suite features a spa-like bathroom with a marble tile shower & separate soaker tub. Engineered laminate hardwood floors add elegance throughout. A covered breezeway connects to a large 3-car garage with a Versa Lift, plus an additional 1,000 sq. ft. heated bonus room above. Enjoy outdoor living on your spacious corner lot. This exquisite log home is a perfect blend of nature and luxury.
Location
State ID
County Boise
Area Garden Valley - 1425
Direction From Hwy 55, E on Banks/Lowman, L on Blue Shadow, R on White Pine
Rooms
Family Room Upper
Primary Bedroom Level Main
Master Bedroom Main
Main Level Bedrooms 1
Bedroom 2 Upper
Bedroom 3 Upper
Living Room Main
Dining Room Main Main
Kitchen Main Main
Family Room Upper
Interior
Interior Features Bath-Master, Bed-Master Main Level, Family Room, Great Room, Rec/Bonus, Dual Vanities, Walk-In Closet(s), Loft, Breakfast Bar, Pantry, Granite Counters
Heating Heat Pump, Ductless/Mini Split
Cooling Ductless/Mini Split
Flooring Concrete, Laminate
Fireplaces Number 1
Fireplaces Type One
Fireplace Yes
Appliance Tankless Water Heater, Dishwasher, Disposal, Double Oven, Microwave, Oven/Range Built-In, Refrigerator, Washer, Dryer, Gas Range
Exterior
Garage Spaces 3.0
Community Features Recreational, Single Family
Utilities Available Electricity Connected, Cable Connected, Broadband Internet
Roof Type Composition
Street Surface Paved
Porch Covered Patio/Deck
Attached Garage false
Total Parking Spaces 3
Building
Lot Description 1 - 4.99 AC, Views, Corner Lot, Wooded, Winter Access
Faces From Hwy 55, E on Banks/Lowman, L on Blue Shadow, R on White Pine
Foundation Crawl Space
Sewer Septic Tank
Water Community Service
Level or Stories Two
Structure Type Insulation,Log
New Construction No
Schools
Elementary Schools Garden Vly
High Schools Garden Valley
School District Garden Valley School District #71
Others
Tax ID RP002120000870
Ownership Fee Simple
Acceptable Financing Cash, Conventional
Listing Terms Cash, Conventional
Read Less

© 2025 Intermountain Multiple Listing Service, Inc. All rights reserved.




