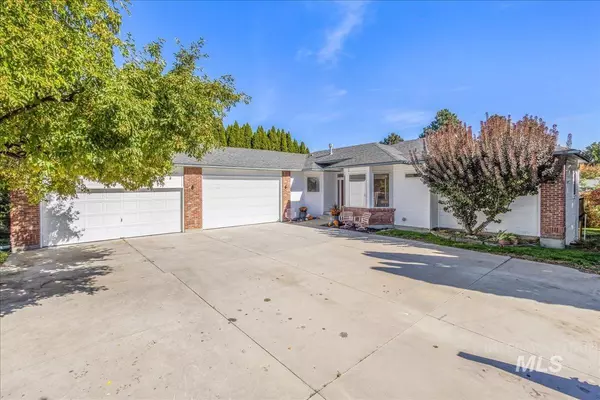For more information regarding the value of a property, please contact us for a free consultation.
848 N Edgewood Ln Eagle, ID 83616-5318
Want to know what your home might be worth? Contact us for a FREE valuation!

Our team is ready to help you sell your home for the highest possible price ASAP
Key Details
Property Type Single Family Home
Sub Type Single Family Residence
Listing Status Sold
Purchase Type For Sale
Square Footage 3,074 sqft
Price per Sqft $268
Subdivision Fairway View Su
MLS Listing ID 98925596
Sold Date 11/26/24
Bedrooms 4
HOA Y/N No
Abv Grd Liv Area 1,734
Originating Board IMLS 2
Year Built 1992
Annual Tax Amount $2,531
Tax Year 2023
Lot Size 0.444 Acres
Acres 0.444
Property Sub-Type Single Family Residence
Property Description
Calling all Eagle homebuyers! Nestled near all the best amenities and backing up to the serene open space of a golf course, this gem is hitting the market for the first time ever—and there are no HOA dues! Step inside to find a bright and inviting main level that seamlessly bring the outdoors in. Enjoy the spacious primary suite, a dedicated home office, and a convenient half bath—all enhanced by updated flooring throughout Venture to the walk-out daylight basement, where a versatile bonus room with a bar awaits your personal touch. You'll also find three additional bedrooms and potential for an ensuite bathroom, offering flexibility for guests or family. The expansive backyard is a canvas for your imagination—perfect for fall fires and s'mores, gardening, or even raising bees or chickens. Create lasting memories with your loved ones in this beautiful space. Don't forget the oversized garage, providing ample room for hobbies and storage, along with RV parking for your adventures. Schedule a showing today!
Location
State ID
County Ada
Area Eagle - 0900
Zoning R-4
Direction From Highway 55, W on Floating Feather, South on Edgewood
Rooms
Family Room Lower
Other Rooms Storage Shed
Basement Daylight, Walk-Out Access
Primary Bedroom Level Main
Master Bedroom Main
Main Level Bedrooms 1
Bedroom 2 Lower
Bedroom 3 Lower
Bedroom 4 Lower
Living Room Main
Kitchen Main Main
Family Room Lower
Interior
Interior Features Bath-Master, Bed-Master Main Level, Den/Office, Family Room, Great Room, Dual Vanities, Walk-In Closet(s), Pantry, Kitchen Island, Laminate Counters
Heating Forced Air, Natural Gas
Cooling Central Air
Flooring Hardwood, Carpet, Vinyl
Fireplaces Number 1
Fireplaces Type One, Gas
Fireplace Yes
Appliance Electric Water Heater, Tank Water Heater, Dishwasher, Disposal, Microwave, Oven/Range Freestanding, Refrigerator, Washer, Dryer
Exterior
Garage Spaces 4.0
Fence Full, Metal, Wood
Community Features Single Family
Utilities Available Sewer Connected, Cable Connected
Roof Type Composition
Street Surface Paved
Accessibility Bathroom Bars, Roll In Shower, Accessible Hallway(s)
Handicap Access Bathroom Bars, Roll In Shower, Accessible Hallway(s)
Porch Covered Patio/Deck
Attached Garage true
Total Parking Spaces 4
Building
Lot Description 10000 SF - .49 AC, Garden, Golf Course, Irrigation Available, R.V. Parking, Sidewalks, Chickens, Auto Sprinkler System, Full Sprinkler System
Faces From Highway 55, W on Floating Feather, South on Edgewood
Foundation Crawl Space, Slab
Water City Service
Level or Stories Single with Below Grade
Structure Type Frame,Masonry,HardiPlank Type
New Construction No
Schools
Elementary Schools Seven Oaks
High Schools Eagle
School District West Ada School District
Others
Tax ID R2734760030
Ownership Fee Simple
Acceptable Financing Cash, Conventional, FHA, VA Loan
Listing Terms Cash, Conventional, FHA, VA Loan
Read Less

© 2025 Intermountain Multiple Listing Service, Inc. All rights reserved.




