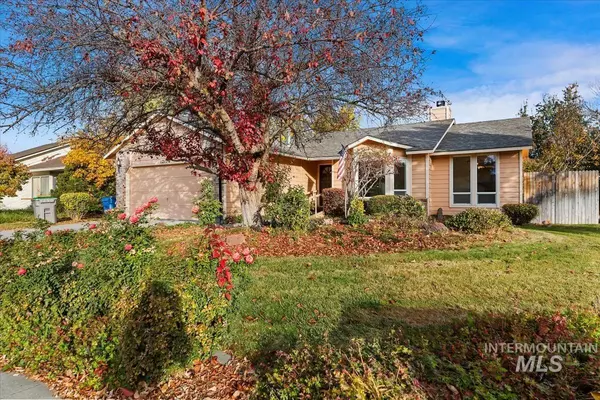For more information regarding the value of a property, please contact us for a free consultation.
12120 W Bowmont St Boise, ID 83713-6600
Want to know what your home might be worth? Contact us for a FREE valuation!

Our team is ready to help you sell your home for the highest possible price ASAP
Key Details
Property Type Single Family Home
Sub Type Single Family Residence
Listing Status Sold
Purchase Type For Sale
Square Footage 1,498 sqft
Price per Sqft $267
Subdivision Pine Meadow Sub
MLS Listing ID 98928686
Sold Date 11/27/24
Bedrooms 3
HOA Y/N No
Abv Grd Liv Area 1,498
Originating Board IMLS 2
Year Built 1987
Annual Tax Amount $1,487
Tax Year 2023
Lot Size 7,405 Sqft
Acres 0.17
Property Sub-Type Single Family Residence
Property Description
Welcome to this lovely 3-bedroom, 2-bathroom single-level home, perfectly situated in an established Boise neighborhood. Enjoy easy access to The Village, Costco, schools, and parks, making this location unbeatable. As you enter, you'll be greeted by brand-new luxury vinyl plank flooring (2024) and fresh interior paint, creating a warm and inviting atmosphere. The kitchen is well-equipped with included appliances, ideal for family meals and entertaining. Retreat to the spacious primary suite with an en-suite bathroom for your comfort. The extensive back deck and patio are perfect for outdoor gatherings, with no rear neighbors providing a serene backdrop. Recent updates, including a newer HVAC system and stylish light fixtures. This home is a true gem in a vibrant community. Don't miss your chance—schedule your private showing today and experience the best of Boise living.
Location
State ID
County Ada
Area Boise W-Garden City - 0650
Direction Ustick South on Cloverdale West on Bowmont
Rooms
Primary Bedroom Level Main
Master Bedroom Main
Main Level Bedrooms 3
Bedroom 2 Main
Bedroom 3 Main
Interior
Interior Features Guest Room, Formal Dining, Family Room, Walk-In Closet(s), Breakfast Bar, Pantry, Tile Counters
Heating Forced Air, Natural Gas
Cooling Central Air
Flooring Tile, Carpet
Fireplaces Type Gas
Fireplace Yes
Window Features Skylight(s)
Appliance Gas Water Heater, Dishwasher, Disposal, Microwave, Oven/Range Built-In, Refrigerator, Washer, Dryer
Exterior
Garage Spaces 2.0
Fence Full, Wood
Community Features Single Family
Utilities Available Sewer Connected
Roof Type Composition
Street Surface Paved
Porch Covered Patio/Deck
Attached Garage true
Total Parking Spaces 2
Building
Lot Description Standard Lot 6000-9999 SF, Sidewalks, Auto Sprinkler System, Full Sprinkler System
Faces Ustick South on Cloverdale West on Bowmont
Water City Service
Level or Stories One
Structure Type Brick,Frame
New Construction No
Schools
Elementary Schools Ustick
High Schools Centennial
School District West Ada School District
Others
Tax ID R7084150030
Ownership Fee Simple,Fractional Ownership: No
Acceptable Financing Cash, Conventional
Listing Terms Cash, Conventional
Read Less

© 2025 Intermountain Multiple Listing Service, Inc. All rights reserved.




