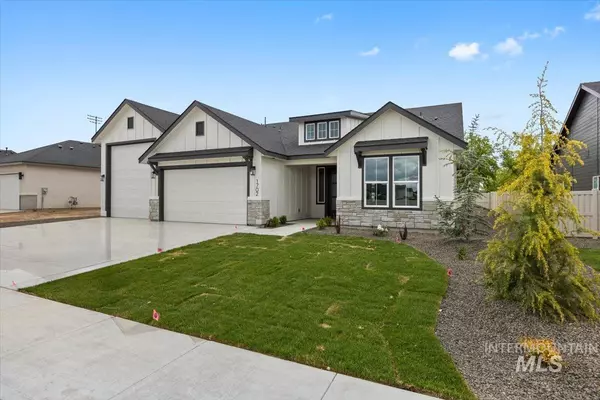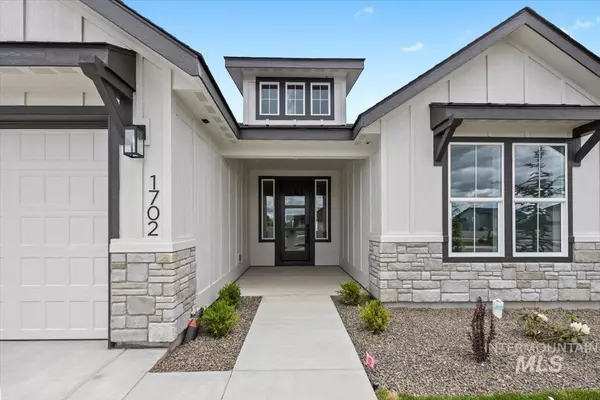For more information regarding the value of a property, please contact us for a free consultation.
1702 N Sea St. Middleton, ID 83664
Want to know what your home might be worth? Contact us for a FREE valuation!

Our team is ready to help you sell your home for the highest possible price ASAP
Key Details
Property Type Single Family Home
Sub Type Single Family Residence
Listing Status Sold
Purchase Type For Sale
Square Footage 1,954 sqft
Price per Sqft $312
Subdivision Stonehaven
MLS Listing ID 98911692
Sold Date 11/29/24
Bedrooms 3
HOA Fees $54/ann
HOA Y/N Yes
Abv Grd Liv Area 1,954
Originating Board IMLS 2
Year Built 2024
Annual Tax Amount $960
Tax Year 2023
Lot Size 9,583 Sqft
Acres 0.22
Property Sub-Type Single Family Residence
Property Description
Introducing the Damian by Executives Homes, a charming ultra luxurious modern style home. This home offers a gourmet kitchen with top of the line Bosch SS appliances, and custom built cabinets throughout. Inside, you'll Discover extensive LVP flooring, an opulent master retreat featuring dual vanities, a beautifully tiled walk in shower, a separate stand alone tub, and walk in closet. The living room offers a spacious, and welcoming atmosphere with 10' ceilings, a striking stone accented fire place, an open layout to the kitchen making it a perfect spot for entertaining. But that's not all, There's a RV bay with a 13' door and bay measuring 15' x 40' provides ample space for parking vehicles and toys. Fully landscaped front and back yard.
Location
State ID
County Canyon
Area Middleton - 1285
Direction Hwy 44, N Hartley, E Willis, S Edzell, W on North Sea St to address
Rooms
Family Room Main
Primary Bedroom Level Main
Master Bedroom Main
Main Level Bedrooms 3
Bedroom 2 Main
Bedroom 3 Main
Family Room Main
Interior
Interior Features Bath-Master, Bed-Master Main Level, Dual Vanities, Walk-In Closet(s), Breakfast Bar, Pantry, Quartz Counters
Heating Forced Air, Natural Gas
Cooling Central Air
Fireplaces Number 1
Fireplaces Type One, Gas
Fireplace Yes
Appliance Dishwasher, Disposal, Microwave, Oven/Range Built-In, Gas Range
Exterior
Garage Spaces 3.0
Community Features Single Family
Utilities Available Sewer Connected, Cable Connected
Roof Type Composition
Attached Garage true
Total Parking Spaces 3
Building
Lot Description Standard Lot 6000-9999 SF, Irrigation Available, Auto Sprinkler System, Full Sprinkler System, Irrigation Sprinkler System
Faces Hwy 44, N Hartley, E Willis, S Edzell, W on North Sea St to address
Builder Name Executive Homes
Water City Service
Level or Stories One
Structure Type Frame
New Construction Yes
Schools
Elementary Schools Middleton Heights
High Schools Middleton
School District Middleton School District #134
Others
Tax ID R3444224600
Ownership Fee Simple
Acceptable Financing Cash, Conventional, FHA, USDA Loan, VA Loan
Listing Terms Cash, Conventional, FHA, USDA Loan, VA Loan
Read Less

© 2025 Intermountain Multiple Listing Service, Inc. All rights reserved.




