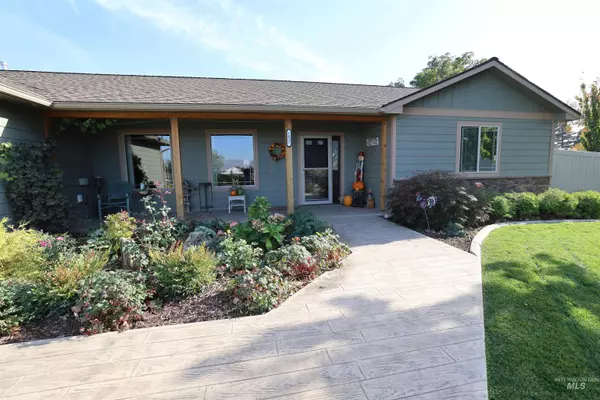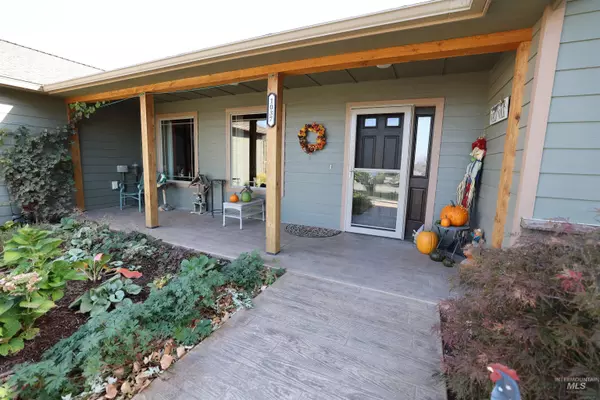For more information regarding the value of a property, please contact us for a free consultation.
1037 Hemlock Ave Lewiston, ID 83501
Want to know what your home might be worth? Contact us for a FREE valuation!

Our team is ready to help you sell your home for the highest possible price ASAP
Key Details
Property Type Single Family Home
Sub Type Single Family Residence
Listing Status Sold
Purchase Type For Sale
Square Footage 1,816 sqft
Price per Sqft $345
Subdivision 0 Not Applicable
MLS Listing ID 98926745
Sold Date 12/06/24
Bedrooms 3
HOA Y/N No
Abv Grd Liv Area 1,816
Originating Board IMLS 2
Year Built 2019
Annual Tax Amount $5,684
Tax Year 2023
Lot Size 0.530 Acres
Acres 0.53
Property Sub-Type Single Family Residence
Property Description
Discover this beautifully maintained home! Built in 2019 and nestled on a private .53-acre flag lot in the Lewiston Orchards, this one-level gem boasts 3 bedrooms, 2 bathrooms, and meticulous landscaping that creates a peaceful and private oasis. Inside, you'll find a gourmet kitchen with granite countertops, custom hickory cabinets, and modern appliances that make it perfect for entertaining. The open concept living area offers a warm and inviting space, with large windows providing plenty of natural light. A standout feature of this property is the 32x32 shop, ideal for all your projects, storage, or hobby needs and a lean-to with a slab for your RV storage. The property is also designed for low-maintenance outdoor living, with beautiful landscaping and plenty of space for gardening, outdoor gatherings, or simply enjoying the beauty of your surroundings. This property offers ample outdoor space, privacy and convenience of single level living!
Location
State ID
County Nez Perce
Area Lewiston Orchards - 2140
Direction Use GPS.
Rooms
Other Rooms Shop
Primary Bedroom Level Main
Master Bedroom Main
Main Level Bedrooms 3
Bedroom 2 Main
Bedroom 3 Main
Living Room Main
Kitchen Main Main
Interior
Interior Features Bed-Master Main Level, Walk-In Closet(s), Breakfast Bar, Granite Counters
Heating Forced Air, Natural Gas
Cooling Central Air
Flooring Concrete, Tile
Fireplaces Type Gas
Fireplace Yes
Appliance Gas Water Heater, Tankless Water Heater, Dishwasher, Disposal, Oven/Range Freestanding, Refrigerator
Exterior
Garage Spaces 2.0
Carport Spaces 1
Fence Partial, Vinyl
Community Features Single Family
Utilities Available Sewer Connected, Electricity Connected
Roof Type Composition
Street Surface Paved
Accessibility Accessible Hallway(s)
Handicap Access Accessible Hallway(s)
Porch Covered Patio/Deck
Attached Garage true
Total Parking Spaces 3
Building
Lot Description 1/2 - .99 AC, Garden, R.V. Parking, Auto Sprinkler System
Faces Use GPS.
Foundation Slab
Water City Service
Level or Stories One
Structure Type Frame,HardiPlank Type
New Construction No
Schools
Elementary Schools Centennial
High Schools Lewiston
School District Lewiston Independent School District #1
Others
Tax ID RPL00540030470A
Ownership Fee Simple
Acceptable Financing Cash, Conventional, FHA, VA Loan
Listing Terms Cash, Conventional, FHA, VA Loan
Read Less

© 2025 Intermountain Multiple Listing Service, Inc. All rights reserved.




