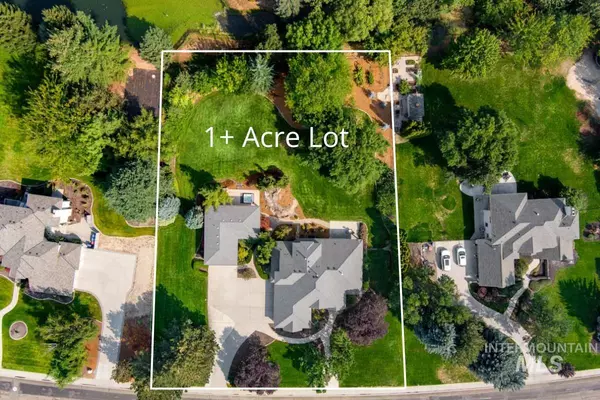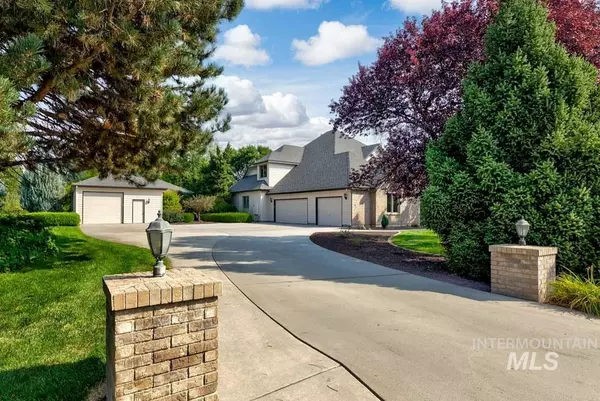For more information regarding the value of a property, please contact us for a free consultation.
634 W Fordham Drive Eagle, ID 83616
Want to know what your home might be worth? Contact us for a FREE valuation!

Our team is ready to help you sell your home for the highest possible price ASAP
Key Details
Property Type Single Family Home
Sub Type Single Family w/ Acreage
Listing Status Sold
Purchase Type For Sale
Square Footage 4,118 sqft
Price per Sqft $327
Subdivision Banbury Sub
MLS Listing ID 98923707
Sold Date 12/09/24
Bedrooms 5
HOA Fees $121/qua
HOA Y/N Yes
Abv Grd Liv Area 3,080
Originating Board IMLS 2
Year Built 1992
Annual Tax Amount $4,797
Tax Year 2024
Lot Size 1.010 Acres
Acres 1.01
Property Sub-Type Single Family w/ Acreage
Property Description
Nestled in the stately Banbury subdivision of Eagle sits this two-story home on a picture perfect 1+acre lot. A striking residence featuring a modern floorplan and updated amenities that compliment its natural surroundings. Open-concept layout with recently renovated main level Owner's Suite. A sleek kitchen with large cooking island and walk-in pantry. Spacious indoor and outdoor living areas ideal for family gatherings or entertaining. The upper level features ensuite bedrooms and the lower level has a versatile area perfect for a home theater, gym, or playroom. The large backyard features a serene waterfall feature, relaxing hot tub, garden area, and access to a community pond. The detached "Boat Barn" has a lanai-style kitchenette, full bathroom, workshop, and abundant storage. This home seamlessly blends modern elegance with outdoor leisure, providing a perfect retreat for relaxation and entertainment – all in a highly demanded location.
Location
State ID
County Ada
Area Eagle - 0900
Zoning R-1-P
Direction Eagle Rd/W Chinden/N Whitepost/W Ashbourne/S Fordham
Rooms
Other Rooms Shop
Primary Bedroom Level Main
Master Bedroom Main
Main Level Bedrooms 1
Bedroom 2 Upper
Bedroom 3 Upper
Bedroom 4 Upper
Living Room Main
Dining Room Main Main
Kitchen Main Main
Interior
Interior Features Bathroom, Kitchen, Living Area, Shower, Sink, Workbench, Bath-Master, Bed-Master Main Level, Guest Room, Den/Office, Formal Dining, Family Room, Great Room, Rec/Bonus, Dual Vanities, Walk-In Closet(s), Breakfast Bar, Pantry, Kitchen Island, Granite Counters
Heating Heated, Forced Air, Natural Gas
Cooling Central Air
Flooring Hardwood, Tile, Carpet
Fireplaces Number 2
Fireplaces Type Gas, Two
Fireplace Yes
Appliance Gas Water Heater, Dishwasher, Disposal, Microwave, Oven/Range Built-In, Refrigerator, Washer, Dryer
Exterior
Garage Spaces 4.0
Fence Full, Metal
Pool Private
Community Features Single Family
Utilities Available Electricity Connected, Water Connected, Cable Connected, Broadband Internet
Roof Type Architectural Style,Composition
Street Surface Paved
Porch Covered Patio/Deck
Attached Garage true
Total Parking Spaces 4
Building
Lot Description 1 - 4.99 AC, Garden, Irrigation Available, Sidewalks, Auto Sprinkler System, Full Sprinkler System, Pressurized Irrigation Sprinkler System
Faces Eagle Rd/W Chinden/N Whitepost/W Ashbourne/S Fordham
Sewer Septic Tank
Water City Service
Level or Stories Two Story w/ Below Grade
Structure Type Insulation,Brick,HardiPlank Type
New Construction No
Schools
Elementary Schools Paramount
High Schools Rocky Mountain
School District West Ada School District
Others
Tax ID R0799190340
Ownership Fee Simple
Acceptable Financing Cash, Conventional, FHA, VA Loan
Listing Terms Cash, Conventional, FHA, VA Loan
Read Less

© 2025 Intermountain Multiple Listing Service, Inc. All rights reserved.




