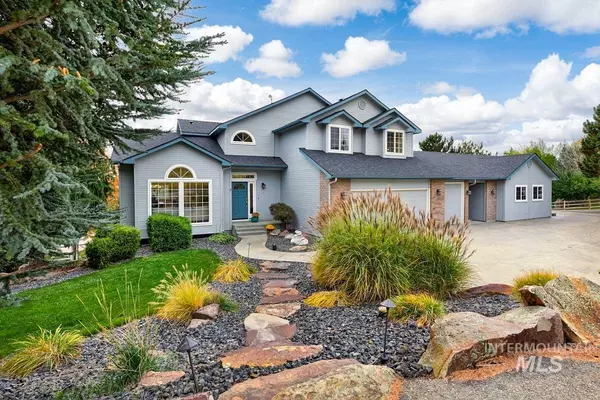For more information regarding the value of a property, please contact us for a free consultation.
1203 W Quarter Drive Eagle, ID 83616
Want to know what your home might be worth? Contact us for a FREE valuation!

Our team is ready to help you sell your home for the highest possible price ASAP
Key Details
Property Type Single Family Home
Sub Type Single Family w/ Acreage
Listing Status Sold
Purchase Type For Sale
Square Footage 3,104 sqft
Price per Sqft $434
Subdivision Stillwell Estat
MLS Listing ID 98927671
Sold Date 12/09/24
Bedrooms 6
HOA Y/N No
Abv Grd Liv Area 2,078
Originating Board IMLS 2
Year Built 1994
Annual Tax Amount $4,619
Tax Year 2023
Lot Size 4.040 Acres
Acres 4.04
Property Sub-Type Single Family w/ Acreage
Property Description
Welcome to the epitome of equestrian living on a quiet and charming 4-acre parcel. Please request the “Special Amenities” associated with this property as they are extensive, including a 25' x 70' shop with concrete floor, tack room, and hay storage. The property is accentuated by a multitude of horse-enthusiast features including a standalone stable with five bays opening to a fenced riding arena. Enjoy the serene feeling of rural living in a large acreage neighborhood only a short drive from Idaho's best schools, shopping, and dining. Private well water and no HOA fees. A gated entrance leads to the equestrian area that has been used for income-generating horse boarding. The home has been recently updated with a new roof, new HVAC system, new water heater, new garage doors, and much more.
Location
State ID
County Ada
Area Eagle - 0900
Zoning RR
Direction From Eagle N on Eagle Rd - Turns to Willow Creek Road - Left on Quarter Drive
Rooms
Other Rooms Shop, Barn(s), Corral(s), Separate Living Quarters
Basement Walk-Out Access
Primary Bedroom Level Upper
Master Bedroom Upper
Main Level Bedrooms 1
Bedroom 2 Upper
Bedroom 3 Upper
Bedroom 4 Upper
Living Room Main
Dining Room Main Main
Kitchen Main Main
Interior
Interior Features Bath-Master, Den/Office, Formal Dining, Family Room, Great Room, Dual Vanities, Walk-In Closet(s), Breakfast Bar, Granite Counters
Heating Forced Air, Natural Gas
Cooling Central Air
Flooring Hardwood, Tile, Carpet
Fireplaces Type Gas, Pellet Stove
Fireplace Yes
Appliance Gas Water Heater, Dishwasher, Disposal, Microwave, Oven/Range Freestanding, Refrigerator
Exterior
Garage Spaces 6.0
Fence Full, Wood
Community Features Single Family
Utilities Available Electricity Connected, Cable Connected
Roof Type Architectural Style,Composition
Street Surface Paved
Porch Covered Patio/Deck
Attached Garage true
Total Parking Spaces 6
Building
Lot Description 1 - 4.99 AC, Garden, Horses, Irrigation Available, R.V. Parking, Sidewalks, Views, Chickens, Auto Sprinkler System, Full Sprinkler System, Irrigation Sprinkler System
Faces From Eagle N on Eagle Rd - Turns to Willow Creek Road - Left on Quarter Drive
Foundation Slab
Sewer Septic Tank
Water Well
Level or Stories Two Story w/ Below Grade
Structure Type Brick,Frame,HardiPlank Type
New Construction No
Schools
Elementary Schools Eagle Hills
High Schools Eagle
School District West Ada School District
Others
Tax ID R8163230350 R8163230400
Ownership Fee Simple
Acceptable Financing Cash, Conventional, FHA, VA Loan
Listing Terms Cash, Conventional, FHA, VA Loan
Read Less

© 2025 Intermountain Multiple Listing Service, Inc. All rights reserved.




