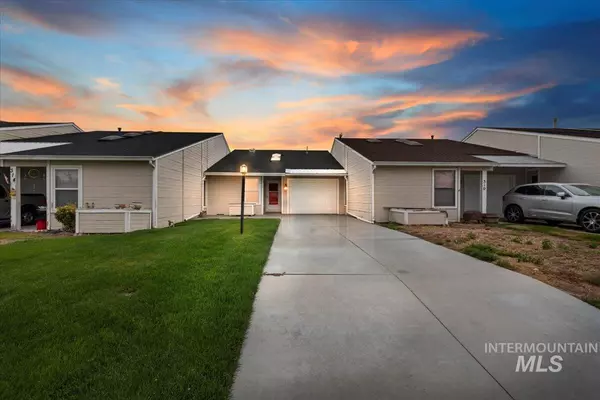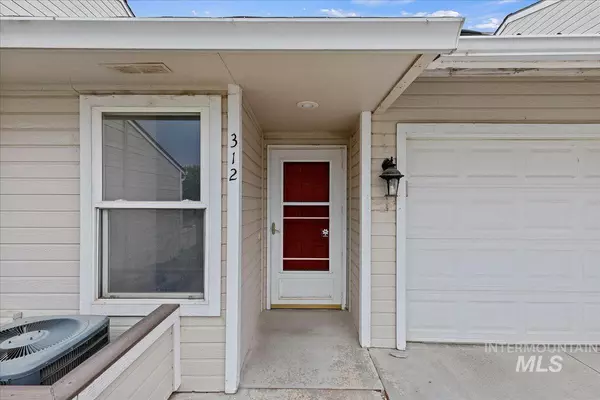For more information regarding the value of a property, please contact us for a free consultation.
312 Sunnyside Drive Caldwell, ID 83605
Want to know what your home might be worth? Contact us for a FREE valuation!

Our team is ready to help you sell your home for the highest possible price ASAP
Key Details
Property Type Townhouse
Sub Type Townhouse
Listing Status Sold
Purchase Type For Sale
Square Footage 1,274 sqft
Price per Sqft $196
Subdivision Park West Place
MLS Listing ID 98924335
Sold Date 12/11/24
Bedrooms 2
HOA Fees $120/mo
HOA Y/N Yes
Abv Grd Liv Area 1,274
Originating Board IMLS 2
Year Built 1997
Annual Tax Amount $911
Tax Year 2023
Lot Size 3,484 Sqft
Acres 0.08
Property Sub-Type Townhouse
Property Description
Great townhome conveniently located and easy to maintain. This low maintenance townhome has an open floorplan with split bedrooms and a nice gas fireplace in the living room. Skylights in the home offer plenty of natural light and newer roof, HVAC, and water heater. Close to the freeway and downtown Caldwell. HOA Dues cover landscaping, sewer, water and trash. BTVAI
Location
State ID
County Canyon
Area Caldwell Sw - 1280
Direction S on Kimball Ave, N on Paynter, W on Sunnyside to address
Rooms
Primary Bedroom Level Main
Master Bedroom Main
Main Level Bedrooms 2
Bedroom 2 Main
Living Room Main
Interior
Interior Features Bed-Master Main Level, Walk-In Closet(s), Breakfast Bar, Laminate Counters
Heating Forced Air, Natural Gas
Cooling Central Air
Flooring Carpet, Engineered Vinyl Plank
Fireplaces Number 1
Fireplaces Type Gas, One
Fireplace Yes
Window Features Skylight(s)
Appliance Gas Water Heater, Dishwasher, Disposal, Microwave, Oven/Range Freestanding
Exterior
Garage Spaces 1.0
Fence Full, Wire, Wood
Community Features Condo/Townhouse
Utilities Available Sewer Connected, Cable Connected
Roof Type Composition
Accessibility Handicapped, Bathroom Bars
Handicap Access Handicapped, Bathroom Bars
Attached Garage true
Total Parking Spaces 1
Building
Lot Description Sm Lot 5999 SF, Sidewalks, Auto Sprinkler System
Faces S on Kimball Ave, N on Paynter, W on Sunnyside to address
Water City Service
Level or Stories One
Structure Type Frame,Wood Siding
New Construction No
Schools
Elementary Schools Lincoln
High Schools Caldwell
School District Caldwell School District #132
Others
Tax ID R0555050500
Ownership Fee Simple
Acceptable Financing Cash, Conventional, FHA, VA Loan
Listing Terms Cash, Conventional, FHA, VA Loan
Read Less

© 2025 Intermountain Multiple Listing Service, Inc. All rights reserved.




