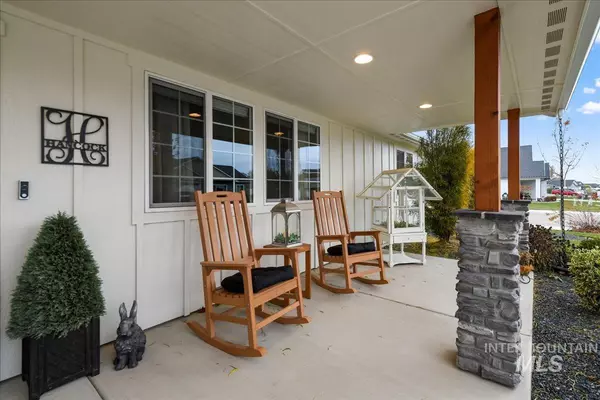For more information regarding the value of a property, please contact us for a free consultation.
334 Grizzly Dr. Fruitland, ID 83619
Want to know what your home might be worth? Contact us for a FREE valuation!

Our team is ready to help you sell your home for the highest possible price ASAP
Key Details
Property Type Single Family Home
Sub Type Single Family Residence
Listing Status Sold
Purchase Type For Sale
Square Footage 1,635 sqft
Price per Sqft $317
Subdivision White Pine
MLS Listing ID 98929885
Sold Date 12/11/24
Bedrooms 3
HOA Fees $20/ann
HOA Y/N Yes
Abv Grd Liv Area 1,635
Originating Board IMLS 2
Year Built 2020
Annual Tax Amount $1,450
Tax Year 2023
Lot Size 10,628 Sqft
Acres 0.244
Property Sub-Type Single Family Residence
Property Description
This stunning custom 3-bedroom, 2-bath home, built in 2020, sits on a spacious corner lot and showcases exceptional craftsmanship. The interior features black walnut cabinetry with soft closures, quartz countertops, engineered hardwood floors, and an on-demand gas water heater for efficiency. The property's exterior is equally impressive, with mature landscaping, hardscaping, and a garden area with raised beds featuring several berry varieties. A finished, heated/cooled 3-car garage and a 20x30 shop with vaulted ceilings, 220 power, and RV parking offer incredible versatility. The east-facing backyard provides a serene retreat with an extended covered patio, perfect for evening gatherings, while the inviting covered front porch adds to this home's charm. Designed for comfort and functionality, this property combines timeless elegance with modern amenities. Don't miss the chance to own this well-maintained gem!
Location
State ID
County Payette
Area Fruitland - 1725
Direction From Hwy 95 East on West First St., North on Grizzly Dr. to address
Rooms
Other Rooms Shop
Primary Bedroom Level Main
Master Bedroom Main
Main Level Bedrooms 3
Bedroom 2 Main
Bedroom 3 Main
Living Room Main
Kitchen Main Main
Interior
Interior Features Bath-Master, Bed-Master Main Level, Split Bedroom, Great Room, Dual Vanities, Walk-In Closet(s), Pantry, Kitchen Island, Quartz Counters
Heating Heated, Forced Air, Natural Gas, Ductless/Mini Split
Cooling Cooling, Central Air, Ductless/Mini Split
Flooring Concrete, Carpet, Engineered Wood Floors
Fireplaces Number 1
Fireplaces Type One, Gas
Fireplace Yes
Appliance Tankless Water Heater, Dishwasher, Disposal, Double Oven, Microwave, Oven/Range Built-In, Refrigerator
Exterior
Garage Spaces 5.0
Fence Partial, Vinyl
Community Features Single Family
Utilities Available Sewer Connected, Electricity Connected, Cable Connected, Broadband Internet
Roof Type Architectural Style
Street Surface Paved
Accessibility Accessible Hallway(s), See Remarks
Handicap Access Accessible Hallway(s), See Remarks
Porch Covered Patio/Deck
Attached Garage true
Total Parking Spaces 5
Building
Lot Description 10000 SF - .49 AC, Garden, Irrigation Available, R.V. Parking, Corner Lot, Auto Sprinkler System, Drip Sprinkler System, Full Sprinkler System, Pressurized Irrigation Sprinkler System
Faces From Hwy 95 East on West First St., North on Grizzly Dr. to address
Foundation Crawl Space
Builder Name Squaw Butte Homes
Water City Service
Level or Stories One
Structure Type Insulation,Frame,Stone,Wood Siding
New Construction No
Schools
Elementary Schools Fruitland
High Schools Fruitland
School District Fruitland School District #373
Others
Tax ID F39850030040
Ownership Fee Simple,Fractional Ownership: No
Acceptable Financing Cash, Conventional, FHA, USDA Loan, VA Loan
Listing Terms Cash, Conventional, FHA, USDA Loan, VA Loan
Read Less

© 2025 Intermountain Multiple Listing Service, Inc. All rights reserved.




