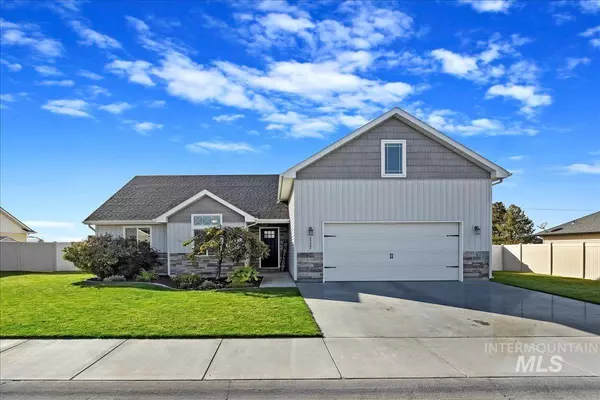For more information regarding the value of a property, please contact us for a free consultation.
2322 Alderwood Burley, ID 83318
Want to know what your home might be worth? Contact us for a FREE valuation!

Our team is ready to help you sell your home for the highest possible price ASAP
Key Details
Property Type Single Family Home
Sub Type Single Family Residence
Listing Status Sold
Purchase Type For Sale
Square Footage 1,875 sqft
Price per Sqft $216
Subdivision Highland Heights
MLS Listing ID 98926377
Sold Date 12/13/24
Bedrooms 4
HOA Y/N No
Abv Grd Liv Area 1,875
Originating Board IMLS 2
Year Built 2015
Annual Tax Amount $1,810
Tax Year 2023
Lot Size 9,147 Sqft
Acres 0.21
Property Sub-Type Single Family Residence
Property Description
Situated in one of Burley's most desirable neighborhoods, this beautifully designed home offers a seamless blend of style, comfort, and practicality. With an expansive open floor plan and a fresh, contemporary color scheme, and brand new carpets make this home ideal! The home boasts three generously sized bedrooms and a large bonus room, providing flexibility for a 4th bedroom, office, or playroom. The master suite serves as a private retreat, complete with a spacious en-suite bathroom and walk-in closet. The low-maintenance backyard is fully fenced, providing the perfect mix of privacy and ease. Located just minutes away from top-rated schools and shopping, this home offers the ultimate in convenience. Why wait for new construction when this pristine home is ready for you now?
Location
State ID
County Cassia
Area Burley-Rupert-Minicassia - 2005
Zoning Residential
Direction Turn East off of Hiland onto Oakwood then right on Alderwood
Rooms
Primary Bedroom Level Main
Master Bedroom Main
Main Level Bedrooms 4
Bedroom 2 Main
Bedroom 3 Main
Bedroom 4 Main
Interior
Interior Features Bath-Master, Bed-Master Main Level, Great Room, Pantry, Kitchen Island, Laminate Counters
Heating Forced Air
Cooling Central Air
Flooring Carpet, Engineered Vinyl Plank
Fireplace No
Appliance Electric Water Heater, Dishwasher, Microwave, Oven/Range Freestanding, Refrigerator
Exterior
Garage Spaces 2.0
Fence Full, Vinyl
Community Features Single Family
Utilities Available Sewer Connected
Roof Type Composition
Street Surface Paved
Attached Garage true
Total Parking Spaces 2
Building
Lot Description Standard Lot 6000-9999 SF, Sidewalks, Full Sprinkler System
Faces Turn East off of Hiland onto Oakwood then right on Alderwood
Water City Service
Level or Stories Single w/ Upstairs Bonus Room
Structure Type Metal Siding,Stone
New Construction No
Schools
Elementary Schools White Pine - Burley
High Schools Burley
School District Cassia Joint District #151
Others
Tax ID RPBHH310020030
Ownership Less Than Fee Simple,Fractional Ownership: No
Acceptable Financing Cash, Conventional, FHA, USDA Loan, VA Loan
Listing Terms Cash, Conventional, FHA, USDA Loan, VA Loan
Read Less

© 2025 Intermountain Multiple Listing Service, Inc. All rights reserved.




