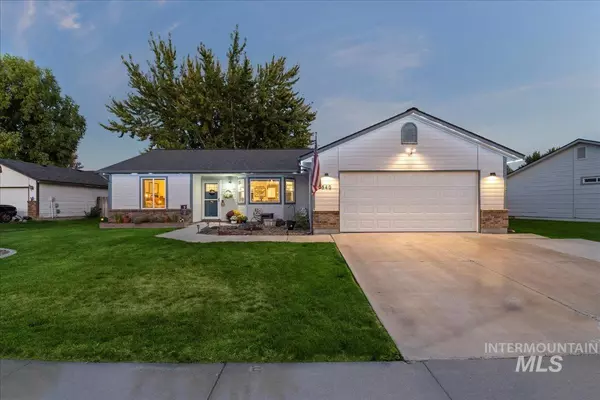For more information regarding the value of a property, please contact us for a free consultation.
840 Willow Dr Mountain Home, ID 83647-3664
Want to know what your home might be worth? Contact us for a FREE valuation!

Our team is ready to help you sell your home for the highest possible price ASAP
Key Details
Property Type Single Family Home
Sub Type Single Family Residence
Listing Status Sold
Purchase Type For Sale
Square Footage 1,318 sqft
Price per Sqft $254
Subdivision Sunrise Park 4
MLS Listing ID 98926875
Sold Date 12/13/24
Bedrooms 3
HOA Y/N No
Abv Grd Liv Area 1,318
Originating Board IMLS 2
Year Built 1996
Annual Tax Amount $1,599
Tax Year 2023
Lot Size 7,840 Sqft
Acres 0.18
Property Sub-Type Single Family Residence
Property Description
Introducing this adorably charming home located in one of Mountain Home's established neighborhoods! With impeccable curb appeal and a functional floorplan, this home is sure to be a favorite. Inside find beautiful LVP flooring in the living room and dining room, newer carpet in the bedrooms, and tile in the kitchen, bathrooms, and hallways. The open design of the kitchen, dining room, and living room can be a dream for entertaining. The backyard boasts a newly refinished deck with a pergola, perfect for hosting the fall fire pit gathering with your friends or simply lounging in the backyard on a cool autumn evening. The shed will come in handy for all your tools too. On top of its charm, this home has had a new roof, new AC and furnace, new water heater, new window panels in all windows, and updated stainless steel kitchen appliances. Don't miss out on making this house your home, make your appointment to see it today!
Location
State ID
County Elmore
Area Mtn Home-Elmore - 1500
Direction S Haskett, left on 9th, Rt on Partridge, right on Willow to property on right
Rooms
Other Rooms Storage Shed
Primary Bedroom Level Main
Master Bedroom Main
Main Level Bedrooms 3
Bedroom 2 Main
Bedroom 3 Main
Living Room Main
Kitchen Main Main
Interior
Interior Features Bath-Master, Bed-Master Main Level, Split Bedroom, Dual Vanities, Walk-In Closet(s), Breakfast Bar, Pantry, Laminate Counters
Heating Forced Air, Natural Gas
Cooling Central Air
Flooring Tile, Carpet
Fireplace No
Appliance Gas Water Heater, Dishwasher, Disposal, Microwave, Oven/Range Freestanding, Refrigerator, Washer, Dryer
Exterior
Garage Spaces 2.0
Fence Partial, Wood
Community Features Single Family
Utilities Available Sewer Connected
Roof Type Composition
Attached Garage true
Total Parking Spaces 2
Building
Lot Description Standard Lot 6000-9999 SF, Garden, Cul-De-Sac, Auto Sprinkler System, Full Sprinkler System
Faces S Haskett, left on 9th, Rt on Partridge, right on Willow to property on right
Water City Service
Level or Stories One
Structure Type Frame,Wood Siding
New Construction No
Schools
Elementary Schools West - Mtn Home
High Schools Mountain Home
School District Mountain Home School District #193
Others
Tax ID RPA00430050320A
Ownership Fee Simple
Acceptable Financing Cash, Conventional, FHA, USDA Loan, VA Loan
Listing Terms Cash, Conventional, FHA, USDA Loan, VA Loan
Read Less

© 2025 Intermountain Multiple Listing Service, Inc. All rights reserved.




