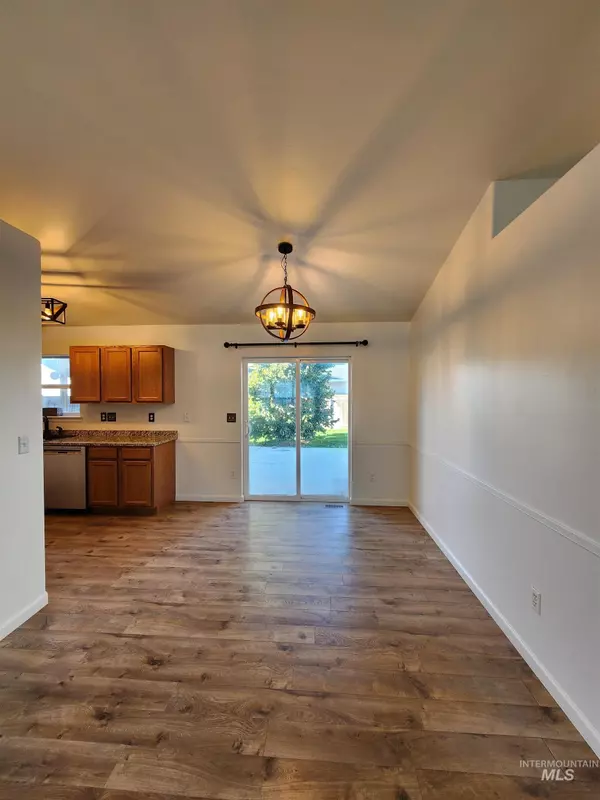For more information regarding the value of a property, please contact us for a free consultation.
922 Caswell Ave W Twin Falls, ID 83301
Want to know what your home might be worth? Contact us for a FREE valuation!

Our team is ready to help you sell your home for the highest possible price ASAP
Key Details
Property Type Single Family Home
Sub Type Single Family Residence
Listing Status Sold
Purchase Type For Sale
Square Footage 1,334 sqft
Price per Sqft $242
Subdivision Castlewood
MLS Listing ID 98927089
Sold Date 12/16/24
Bedrooms 3
HOA Y/N No
Abv Grd Liv Area 1,334
Originating Board IMLS 2
Year Built 2005
Annual Tax Amount $1,281
Tax Year 2023
Lot Size 7,405 Sqft
Acres 0.17
Property Sub-Type Single Family Residence
Property Description
Welcome home to this freshly painted split 3 bedroom home. Features a fenced back yard with arbor on the patio and a small storage shed on the side of the house. Inside this home you will find it light and bright with granite counter tops, all kitchen appliances plus the oven is a double! Check out that fun laundry room floor waiting for your special added touches! The roof is brand new as of last year. This house is move in ready so find your favorite realtor and see it today.
Location
State ID
County Twin Falls
Area Twin Falls - 2015
Direction Falls to Grandview going North, right on Caswell, first house on the right.
Rooms
Other Rooms Storage Shed
Primary Bedroom Level Main
Master Bedroom Main
Main Level Bedrooms 3
Bedroom 2 Main
Bedroom 3 Main
Interior
Interior Features Bed-Master Main Level, Great Room, Walk-In Closet(s), Pantry, Granite Counters
Heating Forced Air, Natural Gas
Cooling Central Air
Flooring Carpet, Laminate, Vinyl Sheet, Vinyl
Fireplace No
Appliance Gas Water Heater, Dishwasher, Disposal, Double Oven, Microwave, Oven/Range Freestanding, Refrigerator
Exterior
Garage Spaces 2.0
Fence Full, Wood
Community Features Single Family
Utilities Available Sewer Connected, Cable Connected
Roof Type Composition
Street Surface Paved
Attached Garage true
Total Parking Spaces 2
Building
Lot Description Standard Lot 6000-9999 SF, Sidewalks, Borders Public Owned Land, Corner Lot, Auto Sprinkler System, Full Sprinkler System
Faces Falls to Grandview going North, right on Caswell, first house on the right.
Foundation Crawl Space
Water City Service
Level or Stories One
Structure Type Vinyl Siding
New Construction No
Schools
Elementary Schools Perrine
High Schools Twin Falls
School District Twin Falls School District #411
Others
Tax ID RPT08110010020A
Ownership Fee Simple
Acceptable Financing Cash, Conventional, FHA, VA Loan
Listing Terms Cash, Conventional, FHA, VA Loan
Read Less

© 2025 Intermountain Multiple Listing Service, Inc. All rights reserved.




