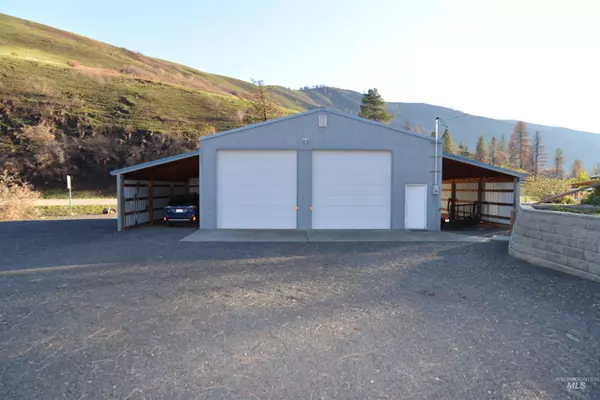For more information regarding the value of a property, please contact us for a free consultation.
26114 Myrtle Main Street Juliaetta, ID 83535
Want to know what your home might be worth? Contact us for a FREE valuation!

Our team is ready to help you sell your home for the highest possible price ASAP
Key Details
Property Type Single Family Home
Sub Type Single Family Residence
Listing Status Sold
Purchase Type For Sale
Square Footage 1,296 sqft
Price per Sqft $327
Subdivision 0 Not Applicable
MLS Listing ID 98928892
Sold Date 12/17/24
Style Manufactured House
Bedrooms 3
HOA Y/N No
Abv Grd Liv Area 1,296
Year Built 1995
Annual Tax Amount $705
Tax Year 2024
Lot Size 0.410 Acres
Acres 0.41
Property Sub-Type Single Family Residence
Source IMLS 2
Property Description
Welcome to this charming one-level home situated along the Clearwater River, nestled in the quiet community of Myrtle. Featuring three bedrooms and two bathrooms, complemented by a beautifully updated kitchen equipped with newer appliances. The property boasts a large 30x35 shop, complete with attached covered parking areas on each side. This heated shop is equipped with 220 power and its own electric meter, making it ideal for a variety of projects or hobbies. Parking is abundant, with ample room for RVs and a convenient RV dump on-site. There is a private well and a large well house which provides extra storage space. Outdoor enthusiasts will appreciate the close proximity to world-famous steelhead and salmon fishing, as well as excellent hunting opportunities. The boat ramp is just a mile away, offering easy access. All of this is conveniently located just 20 minutes from Lewiston.
Location
State ID
County Nez Perce
Area Nez Perce County Other - 2155
Direction East on HWY 12 toward Orofino. Cross the Clearwater River at Arrow Junction.
Rooms
Family Room Main
Other Rooms Shop
Primary Bedroom Level Main
Master Bedroom Main
Main Level Bedrooms 3
Bedroom 2 Main
Bedroom 3 Main
Living Room Main
Kitchen Main Main
Family Room Main
Interior
Interior Features Bath-Master, Bed-Master Main Level, Walk-In Closet(s), Breakfast Bar, Laminate Counters
Heating Heated, Electric, Forced Air, Heat Pump
Cooling Central Air
Flooring Concrete, Carpet, Laminate
Fireplace No
Appliance Electric Water Heater, Tank Water Heater, Dishwasher, Oven/Range Freestanding, Refrigerator, Dryer
Exterior
Garage Spaces 4.0
Community Features Single Family
Utilities Available Electricity Connected, Cable Connected, Broadband Internet
Roof Type Metal
Total Parking Spaces 4
Building
Lot Description 10000 SF - .49 AC, Garden, R.V. Parking, Chickens
Faces East on HWY 12 toward Orofino. Cross the Clearwater River at Arrow Junction.
Foundation Crawl Space
Sewer Septic Tank
Water Well
Level or Stories One
Structure Type Frame
New Construction No
Schools
Elementary Schools Lapwai
High Schools Lapwai
School District Lapwai School District
Others
Tax ID RP03080005009AA, RP030800050060A, RP03080005007AA
Ownership Fee Simple
Acceptable Financing Cash, Conventional, FHA, USDA Loan, VA Loan
Listing Terms Cash, Conventional, FHA, USDA Loan, VA Loan
Read Less

© 2025 Intermountain Multiple Listing Service, Inc. All rights reserved.




