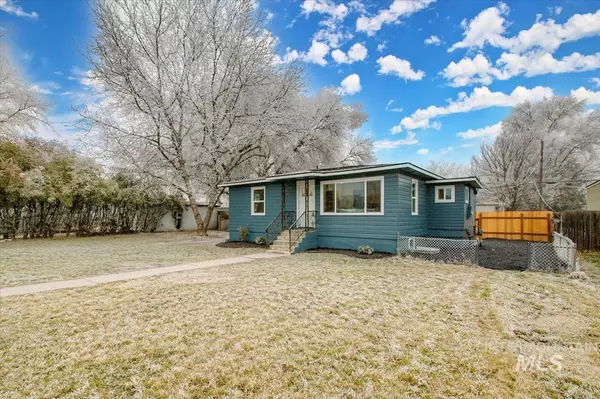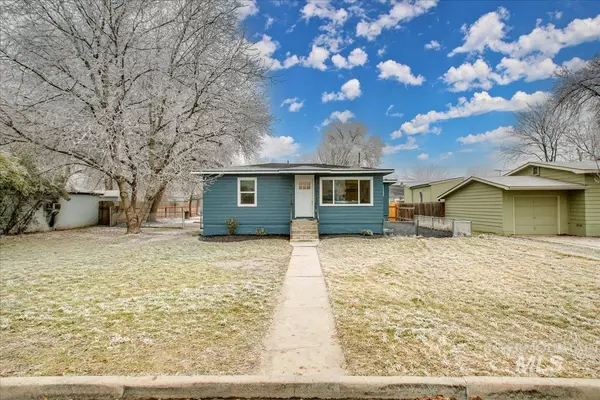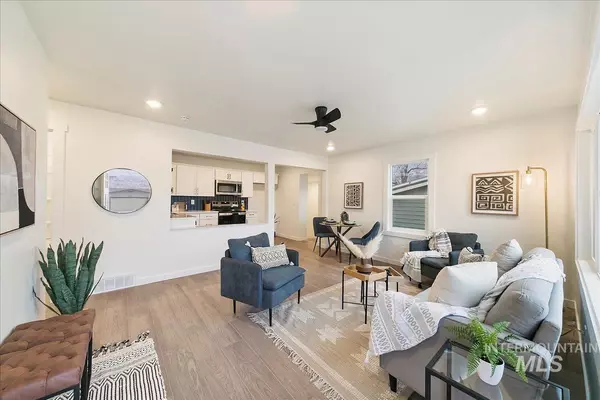For more information regarding the value of a property, please contact us for a free consultation.
215 W Elm St Caldwell, ID 83605
Want to know what your home might be worth? Contact us for a FREE valuation!

Our team is ready to help you sell your home for the highest possible price ASAP
Key Details
Property Type Single Family Home
Sub Type Single Family Residence
Listing Status Sold
Purchase Type For Sale
Square Footage 1,400 sqft
Price per Sqft $213
Subdivision Graves & Johnso
MLS Listing ID 98930746
Sold Date 12/20/24
Bedrooms 3
HOA Y/N No
Abv Grd Liv Area 700
Originating Board IMLS 2
Year Built 1948
Annual Tax Amount $801
Tax Year 2023
Lot Size 10,018 Sqft
Acres 0.23
Property Sub-Type Single Family Residence
Property Description
Imagine stepping into your new home, where every detail has been carefully remodeled for modern living. The brand-new windows fill each room with natural light, highlighting the new floors and freshly painted walls. The spacious living areas are perfect for both relaxation and entertaining. The brand new kitchen features stunning designer tile and shiny new appliances, making cooking a joy. Step outside to a fenced backyard and patio, ideal for gatherings or quiet evenings. With alley access, there's plenty of room for a shop, garage, or RV/boat parking. The basement offers potential for a 4th bedroom and second bathroom, giving you room to grow. Just minutes from St. Alphonsus Hospital and Indian Creek Plaza, this home offers both convenience and luxury. This is more than just a house—it's a place to create memories. Your next home is waiting!
Location
State ID
County Canyon
Area Caldwell Nw - 1275
Direction Exit 27 for Franklin Rd/Idaho 55 and turn left (west) onto Franklin Rd. Continue on Franklin Rd, then turn right onto S 10th Ave. Follow S 10th Ave and turn left onto W Elm St.
Rooms
Primary Bedroom Level Main
Master Bedroom Main
Main Level Bedrooms 2
Bedroom 2 Main
Bedroom 3 Lower
Interior
Interior Features Den/Office, Quartz Counters
Heating Forced Air, Natural Gas
Cooling Central Air
Fireplace No
Appliance Electric Water Heater, Dishwasher, Disposal, Oven/Range Freestanding
Exterior
Fence Full, Wire, Wood
Community Features Single Family
Utilities Available Sewer Connected
Roof Type Composition
Street Surface Paved
Building
Lot Description 10000 SF - .49 AC, R.V. Parking, Pressurized Irrigation Sprinkler System, Irrigation Sprinkler System
Faces Exit 27 for Franklin Rd/Idaho 55 and turn left (west) onto Franklin Rd. Continue on Franklin Rd, then turn right onto S 10th Ave. Follow S 10th Ave and turn left onto W Elm St.
Foundation Slab
Water City Service
Level or Stories Single with Below Grade
Structure Type Concrete,Other,Wood Siding
New Construction No
Schools
Elementary Schools Wilson Elem
High Schools Caldwell
School District Caldwell School District #132
Others
Tax ID R0236700000
Ownership Fee Simple,Fractional Ownership: No
Acceptable Financing Cash, Conventional, FHA, VA Loan
Listing Terms Cash, Conventional, FHA, VA Loan
Read Less

© 2025 Intermountain Multiple Listing Service, Inc. All rights reserved.




