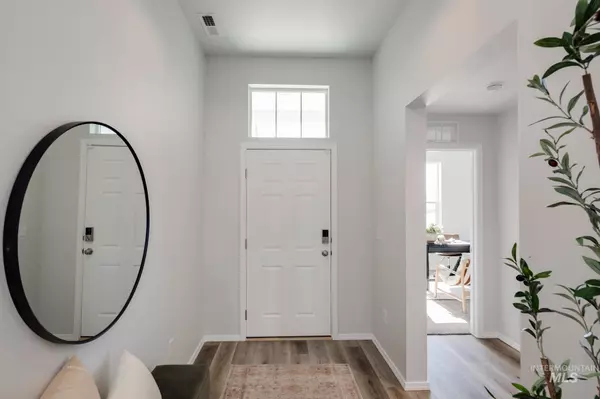For more information regarding the value of a property, please contact us for a free consultation.
12964 Carkhill St Caldwell, ID 83607
Want to know what your home might be worth? Contact us for a FREE valuation!

Our team is ready to help you sell your home for the highest possible price ASAP
Key Details
Property Type Single Family Home
Sub Type Single Family Residence
Listing Status Sold
Purchase Type For Sale
Square Footage 2,126 sqft
Price per Sqft $205
Subdivision Klamath Falls
MLS Listing ID 98928007
Sold Date 12/20/24
Bedrooms 4
HOA Fees $42/ann
HOA Y/N Yes
Abv Grd Liv Area 2,126
Originating Board IMLS 2
Year Built 2024
Tax Year 2023
Lot Size 9,583 Sqft
Acres 0.22
Property Sub-Type Single Family Residence
Property Description
***OPEN HOUSE 12/14, 12-4pm***This brand new home located in vibrant Caldwell, Idaho welcomes you with open arms. Sprawl out in single level perfection with the Preston 2126. Enter inside to the dedicated entryway and shed the stressors of the outside world. Refrigerator includes as well as rear landscaping and FULL vinyl fence! The secondary bedrooms are arrayed throughout the home, so each one has its own sense of space and privacy. Nestled in the rear corner of the home is the spacious primary suite, where a large en suite bathroom and expansive walk-in closet await. The open concept living area is ideal for movie nights, hosting get togethers, or just unwinding. Enjoy easy access to the rear patio through the dining room and blend your outdoor living space seamlessly with your indoor common areas. Weekend projects are now easier with built in garage cabinets! Unlock ultimate contentment in your home life with the Preston. Photos are actual. Closing can occur no sooner than 12/23/2024.
Location
State ID
County Canyon
Area Caldwell Sw - 1280
Direction From Lake and Karcher: N on Lake, E Moss, S Moonlake, W Carkhill
Rooms
Primary Bedroom Level Main
Master Bedroom Main
Main Level Bedrooms 4
Bedroom 2 Main
Bedroom 3 Main
Bedroom 4 Main
Living Room Main
Kitchen Main Main
Interior
Interior Features Bath-Master, Bed-Master Main Level, Split Bedroom, Dual Vanities, Walk-In Closet(s), Pantry, Kitchen Island
Heating Forced Air, Natural Gas
Cooling Central Air
Flooring Carpet
Fireplace No
Appliance Gas Water Heater, Dishwasher, Disposal, Microwave, Oven/Range Freestanding
Exterior
Garage Spaces 2.0
Community Features Single Family
Utilities Available Sewer Connected
Roof Type Composition
Attached Garage true
Total Parking Spaces 2
Building
Lot Description Standard Lot 6000-9999 SF, Sidewalks, Auto Sprinkler System, Partial Sprinkler System
Faces From Lake and Karcher: N on Lake, E Moss, S Moonlake, W Carkhill
Builder Name CBH Homes
Water City Service
Level or Stories One
Structure Type Frame,Vinyl Siding
New Construction Yes
Schools
Elementary Schools Lakevue
High Schools Vallivue
School District Vallivue School District #139
Others
Tax ID R3279121500
Ownership Fee Simple
Acceptable Financing Cash, Conventional, FHA, VA Loan
Listing Terms Cash, Conventional, FHA, VA Loan
Read Less

© 2025 Intermountain Multiple Listing Service, Inc. All rights reserved.




