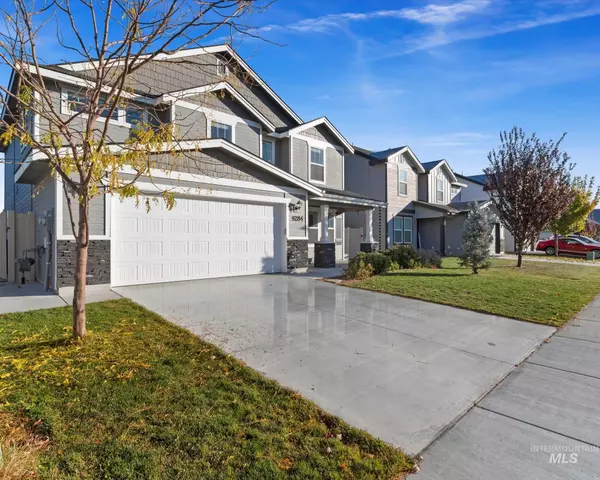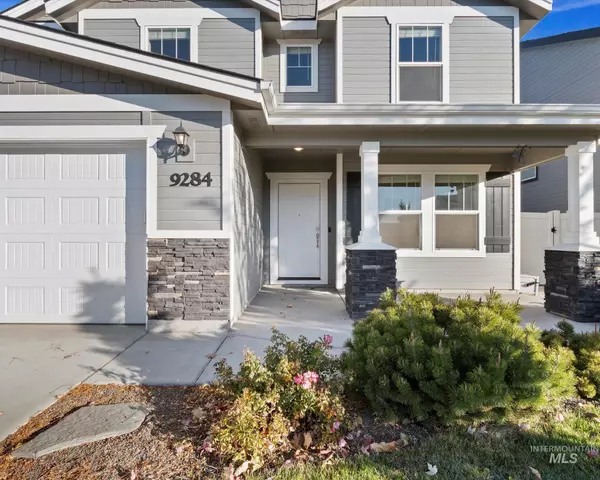For more information regarding the value of a property, please contact us for a free consultation.
9284 W Touchstone Dr Boise, ID 83709-6801
Want to know what your home might be worth? Contact us for a FREE valuation!

Our team is ready to help you sell your home for the highest possible price ASAP
Key Details
Property Type Single Family Home
Sub Type Single Family Residence
Listing Status Sold
Purchase Type For Sale
Square Footage 2,357 sqft
Price per Sqft $218
Subdivision Charter Pointe
MLS Listing ID 98928364
Sold Date 12/20/24
Bedrooms 4
HOA Fees $54/ann
HOA Y/N Yes
Abv Grd Liv Area 2,357
Originating Board IMLS 2
Year Built 2020
Annual Tax Amount $1,890
Tax Year 2023
Lot Size 5,140 Sqft
Acres 0.118
Property Sub-Type Single Family Residence
Property Description
Welcome to this stunning Charter Pointe home, where modern elegance meets comfort! Lovely views of Bogus Basin & Foothills, open layout w/ designer touches & sleek modern flooring, plus a Chef's kitchen, showcasing a stylish subway tile backsplash, a spacious pantry, gas range, SS appliances & a breakfast bar. The sunlit living room boasts a floor-to-ceiling modern electric fireplace, framed by built-in shelving. Convenient main floor bedroom/office & a full bathroom, ideal for guests. Upstairs, is a spacious bonus room, & 3 bedrooms including the primary suite w/ a private 5-piece bath & expansive walk-in closet connecting to the laundry room. Duel-zoned smart thermostats, plus new paint &carpet throughout. Fenced backyard w/ AstroTurf & a large wraparound covered patio - perfect for entertaining. Charter Pointe offers a community pool, picnic areas, & courts for basketball, tennis, & volleyball, plus 2.5 miles of scenic hiking & biking trails. Near shops, dining, & commuter routes, this home is a must-see!
Location
State ID
County Ada
Area Boise Sw-Meridian - 0550
Zoning R8
Direction South on Maple Grove from Lake Hazel, right on Sea Breeze, right on Cape View Way
Rooms
Family Room Upper
Primary Bedroom Level Upper
Master Bedroom Upper
Main Level Bedrooms 1
Bedroom 2 Upper
Bedroom 3 Upper
Bedroom 4 Main
Living Room Main
Kitchen Main Main
Family Room Upper
Interior
Interior Features Bath-Master, Guest Room, Split Bedroom, Great Room, Walk-In Closet(s), Loft, Breakfast Bar, Pantry, Kitchen Island, Laminate Counters
Heating Forced Air, Natural Gas
Cooling Central Air
Flooring Carpet
Fireplace No
Appliance Gas Water Heater, Dishwasher, Disposal, Double Oven, Microwave, Oven/Range Freestanding, Refrigerator, Washer, Dryer, Water Softener Owned, Gas Oven, Gas Range
Exterior
Garage Spaces 2.0
Fence Partial, Vinyl, Wood
Pool Community
Community Features Single Family
Utilities Available Sewer Connected
Roof Type Architectural Style,Wood
Street Surface Paved
Porch Covered Patio/Deck
Attached Garage true
Total Parking Spaces 2
Building
Lot Description Sm Lot 5999 SF, Irrigation Available, Sidewalks, Views, Auto Sprinkler System, Partial Sprinkler System, Pressurized Irrigation Sprinkler System
Faces South on Maple Grove from Lake Hazel, right on Sea Breeze, right on Cape View Way
Foundation Crawl Space
Water City Service
Level or Stories Two
Structure Type Frame,Stone,HardiPlank Type
New Construction No
Schools
Elementary Schools Desert Sage
High Schools Mountain View
School District West Ada School District
Others
Tax ID R1376520920
Ownership Fee Simple
Acceptable Financing Cash, Conventional, FHA, VA Loan
Green/Energy Cert HERS Index Score
Listing Terms Cash, Conventional, FHA, VA Loan
Read Less

© 2025 Intermountain Multiple Listing Service, Inc. All rights reserved.




