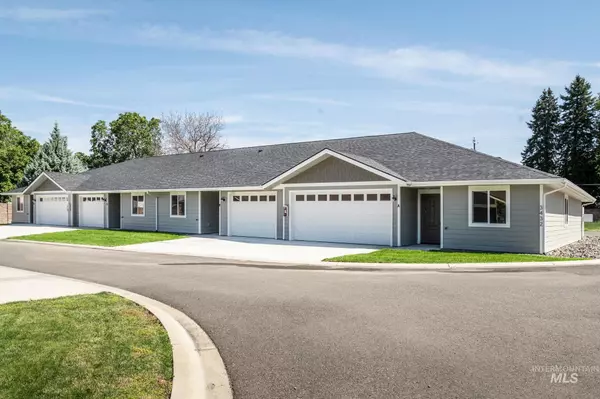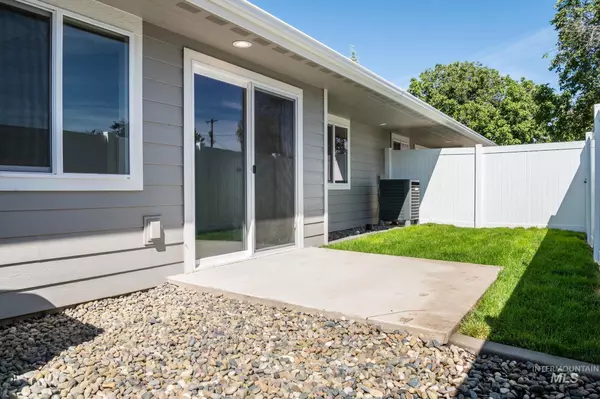For more information regarding the value of a property, please contact us for a free consultation.
3432 5th St Lewiston, ID 83501
Want to know what your home might be worth? Contact us for a FREE valuation!

Our team is ready to help you sell your home for the highest possible price ASAP
Key Details
Property Type Condo
Sub Type Condominium
Listing Status Sold
Purchase Type For Sale
Square Footage 1,250 sqft
Price per Sqft $299
Subdivision 0 Not Applicable
MLS Listing ID 98917013
Sold Date 12/23/24
Bedrooms 3
HOA Fees $110/mo
HOA Y/N Yes
Abv Grd Liv Area 1,250
Originating Board IMLS 2
Year Built 2024
Annual Tax Amount $2,815
Tax Year 2022
Property Sub-Type Condominium
Property Description
Welcome to your maintenance-free lifestyle where convenience meets luxury living in Dogwood Heights! Exquisite single-level home seamlessly blends style and functionality. Nestled within Lewiston's first gated community of contemporary condominiums, you will experience the essence of modern airy design with vaulted ceilings and an open-concept layout. Indulge in the high-end finishes throughout, elevating every corner of your living. space including exclusive features such as Stainless Steel appliances, quartz countertops, gourmet kitchen island, a spacious pantry, and luxury laminate flooring. Aged-bronze fixtures throughout, raised panel interior doors, and Italian tile backsplash. Primary bedroom Utility with ensuite bath provides a wonderful retreat. Sliding glass door offers access to patio for additional entertaining space.
Location
State ID
County Nez Perce
Area Lewiston Orchards - 2140
Direction E on Bryden Ave, S on 5th, West into Dogwood Heights Condomimiums
Rooms
Primary Bedroom Level Main
Master Bedroom Main
Main Level Bedrooms 3
Bedroom 2 Main
Bedroom 3 Main
Living Room Main
Kitchen Main Main
Interior
Interior Features Bath-Master, Bed-Master Main Level, Guest Room, Great Room, Pantry, Kitchen Island, Quartz Counters
Heating Electric
Cooling Central Air
Fireplace No
Appliance Electric Water Heater, Dishwasher, Disposal, Oven/Range Freestanding
Exterior
Garage Spaces 2.0
Community Features Condo/Townhouse
Utilities Available Sewer Connected
Roof Type Architectural Style
Attached Garage true
Total Parking Spaces 2
Building
Lot Description Auto Sprinkler System, Pressurized Irrigation Sprinkler System
Faces E on Bryden Ave, S on 5th, West into Dogwood Heights Condomimiums
Foundation Crawl Space
Builder Name Dogwood Heights
Water City Service
Level or Stories One
Structure Type HardiPlank Type
New Construction Yes
Schools
Elementary Schools Mcghee
High Schools Lewiston
School District Lewiston Independent School District #1
Others
Tax ID TBD
Ownership Fee Simple
Acceptable Financing Cash, Conventional, FHA, VA Loan
Listing Terms Cash, Conventional, FHA, VA Loan
Read Less

© 2025 Intermountain Multiple Listing Service, Inc. All rights reserved.




