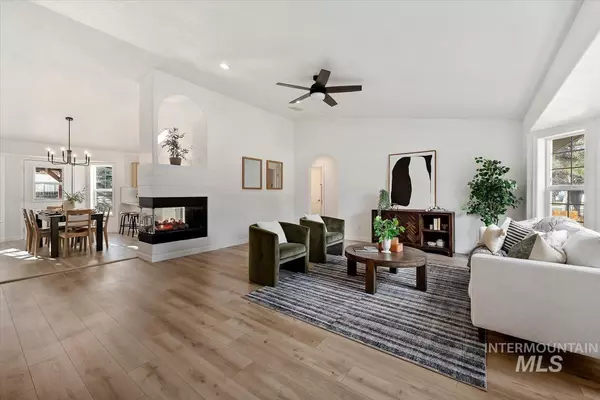For more information regarding the value of a property, please contact us for a free consultation.
2564 Eastgate Drive Twin Falls, ID 83301
Want to know what your home might be worth? Contact us for a FREE valuation!

Our team is ready to help you sell your home for the highest possible price ASAP
Key Details
Property Type Single Family Home
Sub Type Single Family Residence
Listing Status Sold
Purchase Type For Sale
Square Footage 2,788 sqft
Price per Sqft $197
Subdivision Eastgate (Twin Falls)
MLS Listing ID 98930044
Sold Date 12/31/24
Bedrooms 4
HOA Y/N No
Abv Grd Liv Area 1,624
Originating Board IMLS 2
Year Built 1995
Annual Tax Amount $3,351
Tax Year 2023
Lot Size 0.290 Acres
Acres 0.29
Property Sub-Type Single Family Residence
Property Description
An AMAZING location with a large-updated home in an established neighborhood. Main level is light and bright with an open floor plan that features vaulted ceilings, charming shiplap gas fireplace and split bedroom design. Kitchen has ample cabinets, bar seating, kitchen sink window to backyard, granite, and stainless appliances. Primary bedroom has door leading to back patio, large closet space and dual sink vanity with extensive tile work. Main level has laundry room by primary bedroom, and an additional 2 bedrooms and updated full bath. Lower level leads to a LARGE bonus room, full bath, bedroom and additional office/craft room. Updates galore include new interior paint, new waterproof LVP/new carpet-baseboard, and updated fixtures. Exterior has a covered patio/extensive deck, hot tub hook up and storage shed. Don't miss the brand new roof, new solar panels, new HVAC, newer water heater and a 3 car garage + HUGE gated RV Parking!
Location
State ID
County Twin Falls
Area Twin Falls - 2015
Direction East on Elizabeth, S. on Carriage, W. on Eastgate Dr.
Rooms
Primary Bedroom Level Main
Master Bedroom Main
Main Level Bedrooms 3
Bedroom 2 Main
Bedroom 3 Main
Bedroom 4 Lower
Living Room Main
Kitchen Main Main
Interior
Interior Features Bath-Master, Bed-Master Main Level, Split Bedroom, Den/Office, Dual Vanities, Central Vacuum Plumbed, Breakfast Bar, Pantry, Granite Counters
Heating Forced Air, Natural Gas
Cooling Central Air
Flooring Tile, Carpet
Fireplaces Type Gas
Fireplace Yes
Appliance Gas Water Heater, Dishwasher, Disposal, Microwave, Oven/Range Freestanding, Refrigerator
Exterior
Garage Spaces 3.0
Fence Full, Wood
Community Features Single Family
Utilities Available Sewer Connected
Roof Type Composition
Attached Garage true
Total Parking Spaces 3
Building
Lot Description 10000 SF - .49 AC, R.V. Parking, Auto Sprinkler System, Full Sprinkler System
Faces East on Elizabeth, S. on Carriage, W. on Eastgate Dr.
Foundation Crawl Space
Water City Service
Level or Stories Single with Below Grade
Structure Type Brick,Frame,Vinyl Siding
New Construction No
Schools
Elementary Schools Morningside
High Schools Twin Falls
School District Twin Falls School District #411
Others
Tax ID RPT15810020040
Ownership Less Than Fee Simple
Acceptable Financing Cash, Conventional, FHA, VA Loan
Listing Terms Cash, Conventional, FHA, VA Loan
Read Less

© 2025 Intermountain Multiple Listing Service, Inc. All rights reserved.




