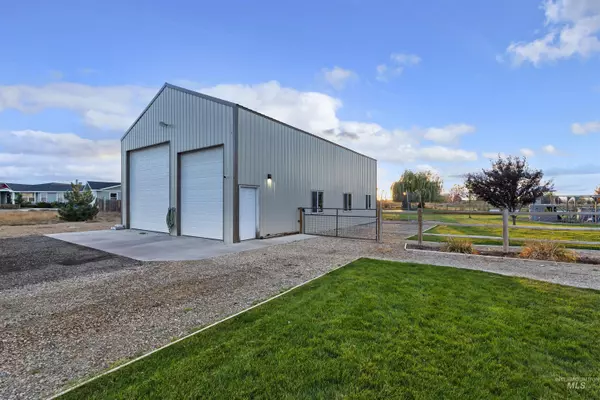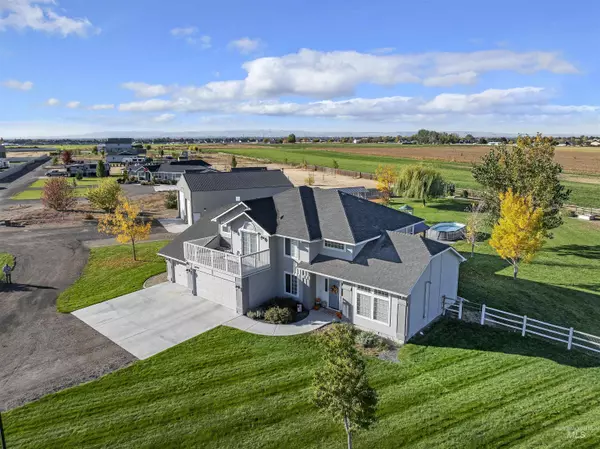For more information regarding the value of a property, please contact us for a free consultation.
24957 Mint Ln Middleton, ID 83644
Want to know what your home might be worth? Contact us for a FREE valuation!

Our team is ready to help you sell your home for the highest possible price ASAP
Key Details
Property Type Single Family Home
Sub Type Single Family w/ Acreage
Listing Status Sold
Purchase Type For Sale
Square Footage 2,775 sqft
Price per Sqft $305
Subdivision Wind River Estates
MLS Listing ID 98930224
Sold Date 12/27/24
Bedrooms 4
HOA Y/N No
Abv Grd Liv Area 2,775
Originating Board IMLS 2
Year Built 2017
Annual Tax Amount $2,906
Tax Year 2023
Lot Size 2.080 Acres
Acres 2.08
Property Sub-Type Single Family w/ Acreage
Property Description
Home for the holidays. This 4 Bedroom 4 bath home on over 2 acres has everything. 2 master bedrooms, 50' x 30' shop, 44' x 15' barn, 24' x 12' covered patio, chicken coop, playground, above ground pool, an acre of lawn, over 70 trees, fully fenced pasture, individual well, private driveway, heated and cooled shop with office and automotive lift. NO HOA. Room for everything. Residential AG zoning outside city limits. 200 amps service for both house and shop. 2 acres all on automatic irrigation for convenience. Horse property. Home features a 3 car garage, granite countertops, formal living and dining, guest suite with full bathroom and separate entrance, pellet stove, master bedroom balcony with views of Bogus Basin and Shaffer Butte.
Location
State ID
County Canyon
Area Middleton - 1285
Zoning RES-AG
Direction From Middleton take Cemetery North to Purple Sage West, then left on Mint Ln (Private Rd)
Rooms
Family Room Main
Other Rooms Shop, Barn(s), Storage Shed, Separate Living Quarters
Primary Bedroom Level Upper
Master Bedroom Upper
Main Level Bedrooms 1
Bedroom 2 Upper
Bedroom 3 Upper
Bedroom 4 Main
Living Room Main
Dining Room Main Main
Kitchen Main Main
Family Room Main
Interior
Interior Features Loft, Office, Bath-Master, Bed-Master Main Level, Guest Room, Den/Office, Formal Dining, Family Room, Two Master Bedrooms, Dual Vanities, Walk-In Closet(s), Breakfast Bar, Pantry, Granite Counters
Heating Heated, Forced Air, Natural Gas
Cooling Cooling, Central Air
Flooring Concrete, Carpet, Engineered Vinyl Plank
Fireplaces Type Pellet Stove
Fireplace Yes
Appliance Water Heater, Electric Water Heater, Gas Water Heater, Dishwasher, Disposal, Microwave, Oven/Range Freestanding, Dryer, Water Softener Owned
Exterior
Garage Spaces 3.0
Fence Cross Fenced, Fence/Livestock, Metal, Wood
Pool Above Ground, Pool, Private
Community Features Single Family
Utilities Available Electricity Connected, Water Connected
Roof Type Composition
Porch Covered Patio/Deck
Attached Garage true
Total Parking Spaces 3
Private Pool true
Building
Lot Description 1 - 4.99 AC, Garden, Horses, Irrigation Available, R.V. Parking, Views, Chickens, Cul-De-Sac, Auto Sprinkler System, Full Sprinkler System, Pressurized Irrigation Sprinkler System, Irrigation Sprinkler System
Faces From Middleton take Cemetery North to Purple Sage West, then left on Mint Ln (Private Rd)
Foundation Crawl Space
Sewer Septic Tank
Water Well
Level or Stories Two
Structure Type Insulation,Stucco,Wood Siding
New Construction No
Schools
Elementary Schools Mill Creek
High Schools Middleton
School District Middleton School District #134
Others
Tax ID R3820010000
Ownership Fee Simple
Acceptable Financing Cash, Conventional, FHA, VA Loan
Listing Terms Cash, Conventional, FHA, VA Loan
Read Less

© 2025 Intermountain Multiple Listing Service, Inc. All rights reserved.




