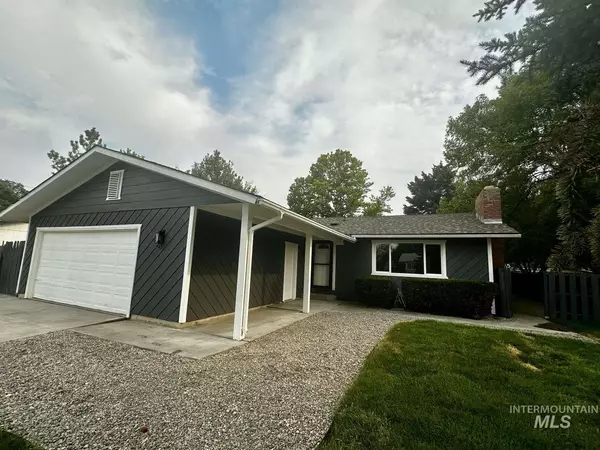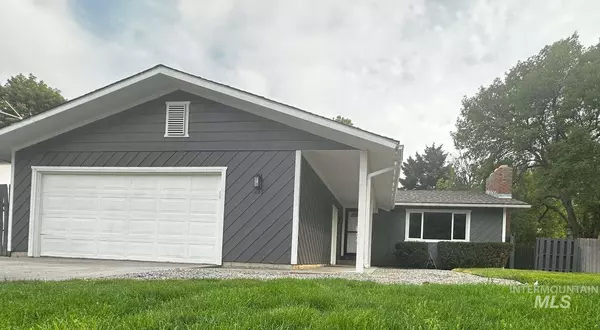For more information regarding the value of a property, please contact us for a free consultation.
423 Ridgeway Dr Twin Falls, ID 83301
Want to know what your home might be worth? Contact us for a FREE valuation!

Our team is ready to help you sell your home for the highest possible price ASAP
Key Details
Property Type Single Family Home
Sub Type Single Family Residence
Listing Status Sold
Purchase Type For Sale
Square Footage 2,392 sqft
Price per Sqft $167
Subdivision Twin Falls Golden Rule Addition
MLS Listing ID 98922588
Sold Date 01/16/25
Bedrooms 5
HOA Y/N No
Abv Grd Liv Area 1,196
Originating Board IMLS 2
Year Built 1975
Annual Tax Amount $1,630
Tax Year 2023
Lot Size 9,147 Sqft
Acres 0.21
Property Sub-Type Single Family Residence
Property Description
THIS FULLY RENOVATED, 5 BED, 3 BATH, CONTEMPORARY HOME LOCATED IN THE HEART OF TWIN FALLS IS THE PERFECT BLEND OF CONTEMPORARY & FUNCTIONAL LIVING. Completely Remodeled in 2024, the 2,392 Sq. ft, 2 car garage home is truly turn-key boasting all new finishes to include brand-new blinds, flooring, doors, trim, fixtures, and appliances. Owners who value low-maintenance living will enjoy the convenience & comfort of having high end, stain resistant carpets, an all-new sprinkler system, a/c unit, oversized utility room, updated roof, & epoxy flooring in the garage, which makes clean up a breeze. The upgraded kitchen is a foodie's dream with a modern & sleek tile backsplash, stainless steel appliances, custom cabinetry, and quartz countertops. The floor plan is ideal for both entertaining & unwinding boasting large, open living areas on both floors, as well as an outside fire pit, fully fenced backyard, and covered patio. Don't miss out on the opportunity to make this turn-key home yours.
Location
State ID
County Twin Falls
Area Twin Falls - 2015
Direction Conveniently located within a few blocks of Canyon Ridge High School, Robert Stuart, and IBPerrine
Rooms
Primary Bedroom Level Main
Master Bedroom Main
Main Level Bedrooms 3
Bedroom 2 Main
Bedroom 3 Main
Bedroom 4 Lower
Interior
Interior Features Bed-Master Main Level, Guest Room, Family Room, Great Room, Rec/Bonus, Dual Vanities, Pantry, Quartz Counters
Heating Baseboard, Wood, Ductless/Mini Split
Cooling Central Air, Ductless/Mini Split
Flooring Carpet, Vinyl
Fireplaces Type Wood Burning Stove
Fireplace Yes
Appliance Electric Water Heater, Dishwasher, Disposal, Microwave, Oven/Range Freestanding, Refrigerator
Exterior
Garage Spaces 2.0
Fence Full, Wood
Community Features Single Family
Utilities Available Sewer Connected
Roof Type Architectural Style
Porch Covered Patio/Deck
Attached Garage true
Total Parking Spaces 2
Building
Lot Description Standard Lot 6000-9999 SF, Garden, Sidewalks, Auto Sprinkler System
Faces Conveniently located within a few blocks of Canyon Ridge High School, Robert Stuart, and IBPerrine
Water City Service
Level or Stories Single with Below Grade
Structure Type Concrete,Wood Siding
New Construction No
Schools
Elementary Schools Perrine
High Schools Canyon Ridge
School District Twin Falls School District #411
Others
Tax ID RPT2221001002A
Ownership Fee Simple
Acceptable Financing Cash, Conventional, FHA, VA Loan
Listing Terms Cash, Conventional, FHA, VA Loan
Read Less

© 2025 Intermountain Multiple Listing Service, Inc. All rights reserved.




