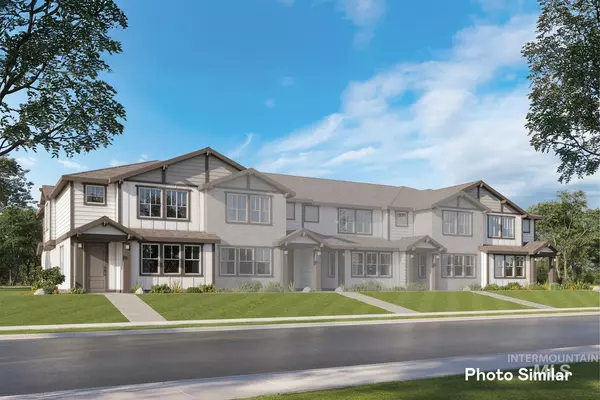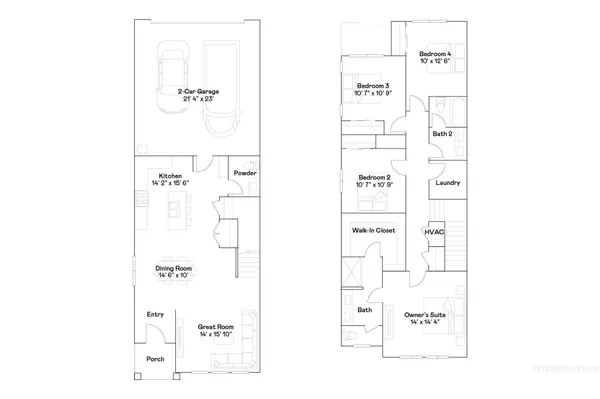For more information regarding the value of a property, please contact us for a free consultation.
4273 W Flint Dr Eagle, ID 83616
Want to know what your home might be worth? Contact us for a FREE valuation!

Our team is ready to help you sell your home for the highest possible price ASAP
Key Details
Property Type Townhouse
Sub Type Townhouse
Listing Status Sold
Purchase Type For Sale
Square Footage 1,928 sqft
Price per Sqft $225
Subdivision Skyview
MLS Listing ID 98929468
Sold Date 01/17/25
Bedrooms 4
HOA Fees $163/qua
HOA Y/N Yes
Abv Grd Liv Area 1,928
Originating Board IMLS 2
Year Built 2025
Tax Year 2023
Lot Size 2,090 Sqft
Acres 0.048
Property Sub-Type Townhouse
Property Description
This expansive two-story townhome offers generous space and modern design. The open-concept first floor combines the kitchen, living, and dining areas, maximizing functionality. Lennar's Signature "Everything's Included" package ensures your home comes equipped with a washer & dryer, refrigerator, quartz countertops, and window blinds - creating a hassle-free move-in experience. Upstairs, you'll find three secondary bedrooms, along with a luxe owner's suite featuring a spa-inspired bathroom and a spacious walk-in closet. A two-car garage provides additional storage and convenient access. Located in Skyview in Eagle, ID, offers an exclusive collection of move-in-ready townhomes designed with comfort, convenience, with a hint of luxury. Experience the ease of a low-maintenance lifestyle, along with a vibrant community atmosphere complemented by amenities such as a tot lot, swimming pool, and pool house creating the perfect setting for both relaxation and recreation.
Location
State ID
County Ada
Area Eagle - 0900
Direction Linder, E on State St, N on Park Ln
Rooms
Primary Bedroom Level Upper
Master Bedroom Upper
Bedroom 2 Upper
Bedroom 3 Upper
Bedroom 4 Upper
Interior
Interior Features Bath-Master, Great Room, Dual Vanities, Walk-In Closet(s), Loft, Breakfast Bar, Pantry, Kitchen Island, Quartz Counters
Heating Forced Air
Cooling Central Air
Fireplace No
Appliance Dishwasher, Disposal, Microwave, Oven/Range Freestanding
Exterior
Garage Spaces 2.0
Fence Full, Vinyl
Pool Community, In Ground, Pool
Utilities Available Sewer Connected, Cable Connected, Broadband Internet
Roof Type Architectural Style
Attached Garage true
Total Parking Spaces 2
Private Pool false
Building
Lot Description Sm Lot 5999 SF, Auto Sprinkler System, Full Sprinkler System, Pressurized Irrigation Sprinkler System
Faces Linder, E on State St, N on Park Ln
Builder Name Lennar
Water City Service
Level or Stories Two
Structure Type Frame,HardiPlank Type
New Construction Yes
Schools
Elementary Schools Eagle
High Schools Eagle
School District West Ada School District
Others
Tax ID R7977830260
Ownership Fee Simple
Acceptable Financing Cash, Conventional, 1031 Exchange, FHA, Private Financing Available, VA Loan
Listing Terms Cash, Conventional, 1031 Exchange, FHA, Private Financing Available, VA Loan
Read Less

© 2025 Intermountain Multiple Listing Service, Inc. All rights reserved.



