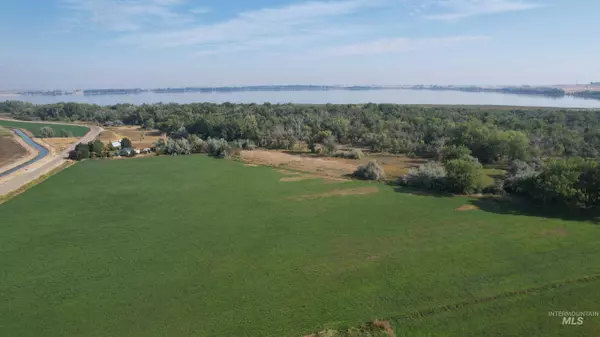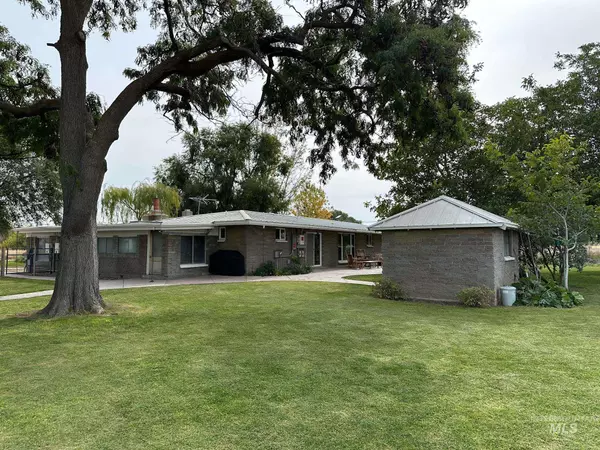For more information regarding the value of a property, please contact us for a free consultation.
15754 Lake Shore Drive Caldwell, ID 83607
Want to know what your home might be worth? Contact us for a FREE valuation!

Our team is ready to help you sell your home for the highest possible price ASAP
Key Details
Property Type Single Family Home
Sub Type Single Family w/ Acreage
Listing Status Sold
Purchase Type For Sale
Square Footage 2,457 sqft
Price per Sqft $356
Subdivision 0 Not Applicable
MLS Listing ID 98930511
Sold Date 01/22/25
Bedrooms 3
HOA Y/N No
Abv Grd Liv Area 2,457
Originating Board IMLS 2
Year Built 1963
Annual Tax Amount $1,870
Tax Year 2023
Lot Size 6.480 Acres
Acres 6.48
Property Sub-Type Single Family w/ Acreage
Property Description
Wide open spaces come with this 6+ acre fully renovated single level ranch home that also includes a 30x40 shop, 14x20 art studio, machine shed, corral and irrigation water. Set up for livestock, there are feedbunks in the corral and the irrigation water for pasture hay. The large concrete floor shop is insulated has 220 power, an RV hook up, a loft area and three 14” doors. Not to mention the “look-out”room on top with stupendous views of the refuge, lake and mountains. The open bay machine shed is great for storage and the greenhouse was constructed from original homestead materials. The home has that traditional ranch feel but with many quality upgrades and touches, such as gorgeous laminate flooring, new windows, extra insulation, efficient wood stove insert, concrete counters, and all the built-ins bookshelves, cabinets and desk. All done with an artistic eye and in keeping with the mid century aesthetic in mind.
Location
State ID
County Canyon
Area Nampa South (86) - 1260
Direction Hwy 55 (Karcher Road) / S on Riverside Rd / E on Lake Shore Drive approx miles.
Rooms
Family Room Main
Other Rooms Corral(s)
Primary Bedroom Level Main
Master Bedroom Main
Main Level Bedrooms 3
Bedroom 2 Main
Bedroom 3 Main
Living Room Main
Dining Room Main Main
Kitchen Main Main
Family Room Main
Interior
Interior Features Formal Dining, Family Room, Countertop-Concrete
Heating Electric, Forced Air, Wood
Cooling Wall/Window Unit(s)
Flooring Concrete, Tile, Vinyl
Fireplaces Number 1
Fireplaces Type One, Insert, Wood Burning Stove
Fireplace Yes
Window Features Skylight(s)
Appliance Electric Water Heater, Tank Water Heater, Dishwasher, Disposal, Oven/Range Built-In, Refrigerator
Exterior
Garage Spaces 2.0
Fence Full, Wire
Community Features Single Family
Utilities Available Water Connected
Roof Type Metal
Street Surface Paved
Accessibility Roll In Shower, Accessible Hallway(s)
Handicap Access Roll In Shower, Accessible Hallway(s)
Attached Garage true
Total Parking Spaces 2
Building
Lot Description 5 - 9.9 Acres, Garden, Views, Chickens, Manual Sprinkler System
Faces Hwy 55 (Karcher Road) / S on Riverside Rd / E on Lake Shore Drive approx miles.
Foundation Crawl Space
Sewer Septic Tank
Water Well
Level or Stories One
Structure Type Insulation,Concrete
New Construction No
Schools
Elementary Schools West Canyon
High Schools Valley
School District Vallivue School District #139
Others
Tax ID R3310400000
Ownership Fee Simple
Acceptable Financing Cash, Conventional
Listing Terms Cash, Conventional
Read Less

© 2025 Intermountain Multiple Listing Service, Inc. All rights reserved.




