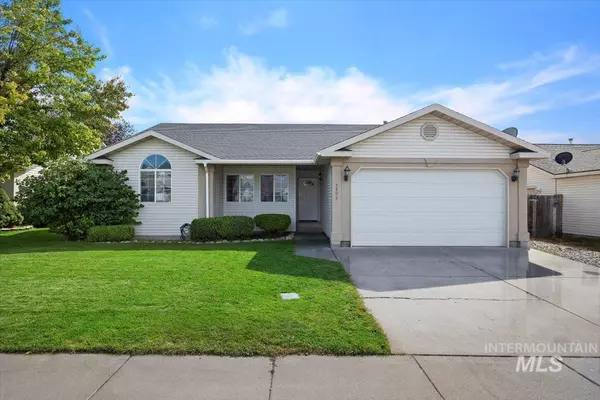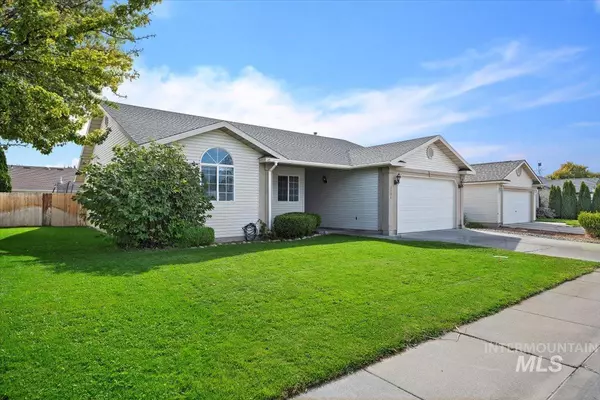For more information regarding the value of a property, please contact us for a free consultation.
2506 Paintbrush Drive Twin Falls, ID 83301
Want to know what your home might be worth? Contact us for a FREE valuation!

Our team is ready to help you sell your home for the highest possible price ASAP
Key Details
Property Type Single Family Home
Sub Type Single Family Residence
Listing Status Sold
Purchase Type For Sale
Square Footage 1,604 sqft
Price per Sqft $230
Subdivision Aspenwood
MLS Listing ID 98924034
Sold Date 01/27/25
Bedrooms 4
HOA Y/N No
Abv Grd Liv Area 1,604
Originating Board IMLS 2
Year Built 2001
Annual Tax Amount $1,592
Tax Year 2023
Lot Size 6,054 Sqft
Acres 0.139
Property Sub-Type Single Family Residence
Property Description
Welcome to this beautifully updated 4-bedroom, 2-bathroom home, freshly outfitted with new carpet and paint throughout. Designed for comfort and style, the home features vaulted ceilings and a highly desirable split-bedroom floor plan, offering both space and privacy. The bright, airy interior creates an inviting atmosphere perfect for daily living. Step outside to a covered patio and fully fenced backyard—ideal for hosting gatherings or enjoying a quiet moment outdoors. Located in a fantastic neighborhood with convenient access to schools, this home offers both convenience and a welcoming community.
Location
State ID
County Twin Falls
Area Twin Falls - 2015
Direction From Eastland go E on Elizabeth, S on Carriage, W on Paintbrush
Rooms
Primary Bedroom Level Main
Master Bedroom Main
Main Level Bedrooms 4
Bedroom 2 Main
Bedroom 3 Main
Bedroom 4 Main
Living Room Main
Kitchen Main Main
Interior
Interior Features Bath-Master, Bed-Master Main Level, Walk-In Closet(s), Laminate Counters
Heating Forced Air, Natural Gas
Cooling Central Air
Fireplaces Type Gas
Fireplace Yes
Appliance Dishwasher, Disposal, Oven/Range Freestanding, Refrigerator
Exterior
Garage Spaces 2.0
Community Features Single Family
Roof Type Composition
Porch Covered Patio/Deck
Attached Garage true
Total Parking Spaces 2
Building
Lot Description Standard Lot 6000-9999 SF, Dog Run, Auto Sprinkler System
Faces From Eastland go E on Elizabeth, S on Carriage, W on Paintbrush
Foundation Crawl Space
Water City Service
Level or Stories One
Structure Type Frame,Stucco,Vinyl Siding
New Construction No
Schools
Elementary Schools Pillar Falls
High Schools Twin Falls
School District Twin Falls School District #411
Others
Tax ID RPT01230020080A
Ownership Fee Simple
Acceptable Financing Cash, Consider All, Conventional, FHA, VA Loan
Listing Terms Cash, Consider All, Conventional, FHA, VA Loan
Read Less

© 2025 Intermountain Multiple Listing Service, Inc. All rights reserved.




