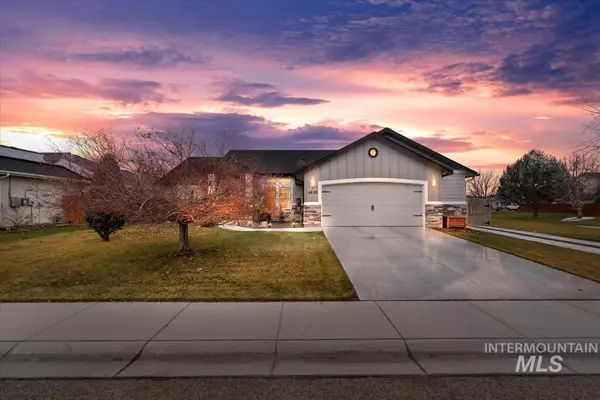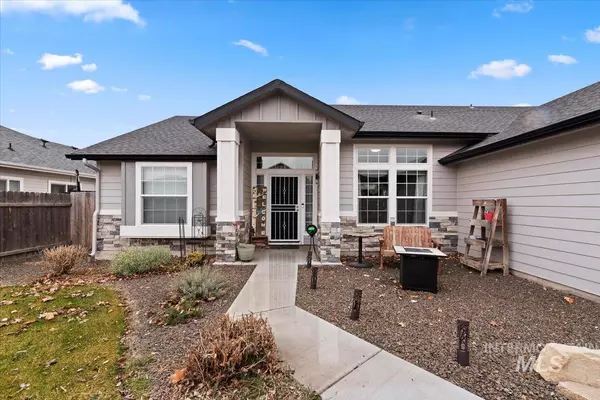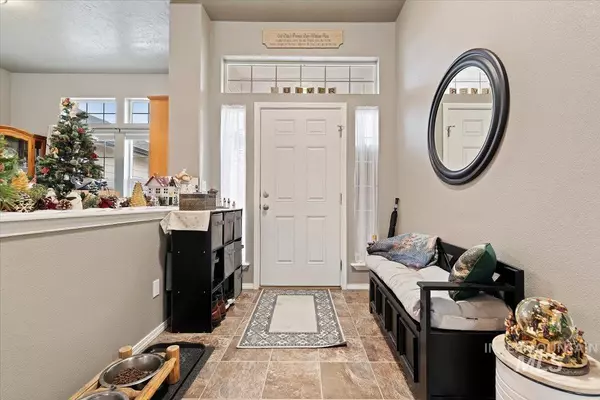For more information regarding the value of a property, please contact us for a free consultation.
2622 Springcrest Street Caldwell, ID 83607-5211
Want to know what your home might be worth? Contact us for a FREE valuation!

Our team is ready to help you sell your home for the highest possible price ASAP
Key Details
Property Type Single Family Home
Sub Type Single Family Residence
Listing Status Sold
Purchase Type For Sale
Square Footage 1,700 sqft
Price per Sqft $235
Subdivision Four Seasons Su
MLS Listing ID 98929587
Sold Date 01/30/25
Bedrooms 3
HOA Fees $19/ann
HOA Y/N Yes
Abv Grd Liv Area 1,700
Originating Board IMLS 2
Year Built 2016
Annual Tax Amount $1,570
Tax Year 2023
Lot Size 7,405 Sqft
Acres 0.17
Property Sub-Type Single Family Residence
Property Description
It's getting harder to find a 1,700 square foot single level home with R.V. parking in great condition, location and at this price. The minute you walk through the front door you will be impressed with the openness and the size of the great room, kitchen with large island, breakfast bar, eating area plus a more formal dining area now being used for an office. All the kitchen stainless steel appliances will be staying. The master suite is big and a real treat too with a double sink vanity, soaking bathtub with a separate shower stall with a glass enclosure. Outside the back patio has been enlarged for large gatherings and entertainment. The Sellers added an R.V. concrete slab for parking behind the fence with concrete runners from the sidewalk. These are just a few extras that make this home stand out above the rest in it's class. Come out today and see for yourselves.
Location
State ID
County Canyon
Area Caldwell Sw - 1280
Zoning Residential
Direction Florida Ave. south of Ustick, right on Four Seasons St., right on Autumncrest, left on Springcrest.
Rooms
Primary Bedroom Level Main
Master Bedroom Main
Main Level Bedrooms 3
Bedroom 2 Main
Bedroom 3 Main
Dining Room Main Main
Kitchen Main Main
Interior
Interior Features Bath-Master, Bed-Master Main Level, Split Bedroom, Formal Dining, Great Room, Dual Vanities, Walk-In Closet(s), Breakfast Bar, Pantry, Laminate Counters
Heating Forced Air, Natural Gas
Cooling Central Air
Flooring Carpet, Vinyl
Fireplace No
Appliance Gas Water Heater, Dishwasher, Disposal, Microwave, Oven/Range Freestanding, Refrigerator, Gas Oven, Gas Range
Exterior
Garage Spaces 2.0
Fence Full, Vinyl
Community Features Single Family
Utilities Available Sewer Connected, Cable Connected
Roof Type Composition,Architectural Style
Street Surface Paved
Attached Garage true
Total Parking Spaces 2
Building
Lot Description Standard Lot 6000-9999 SF, Irrigation Available, R.V. Parking, Sidewalks, Auto Sprinkler System, Full Sprinkler System, Pressurized Irrigation Sprinkler System
Faces Florida Ave. south of Ustick, right on Four Seasons St., right on Autumncrest, left on Springcrest.
Water City Service
Level or Stories One
Structure Type Frame,HardiPlank Type
New Construction No
Schools
Elementary Schools Central Canyon
High Schools Vallivue
School District Vallivue School District #139
Others
Tax ID R325482340
Ownership Fee Simple
Acceptable Financing Cash, Conventional, FHA, VA Loan
Listing Terms Cash, Conventional, FHA, VA Loan
Read Less

© 2025 Intermountain Multiple Listing Service, Inc. All rights reserved.




