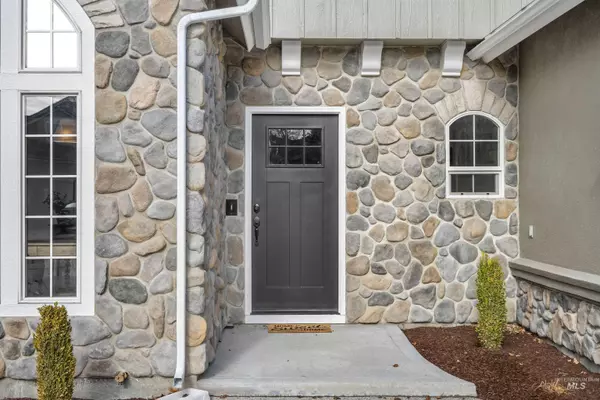For more information regarding the value of a property, please contact us for a free consultation.
358 E Trailside Dr Eagle, ID 83616-6332
Want to know what your home might be worth? Contact us for a FREE valuation!

Our team is ready to help you sell your home for the highest possible price ASAP
Key Details
Property Type Single Family Home
Sub Type Single Family Residence
Listing Status Sold
Purchase Type For Sale
Square Footage 2,448 sqft
Price per Sqft $388
Subdivision Island Woods
MLS Listing ID 98930711
Sold Date 01/31/25
Bedrooms 4
HOA Fees $141/qua
HOA Y/N Yes
Abv Grd Liv Area 2,448
Originating Board IMLS 2
Year Built 1994
Annual Tax Amount $2,784
Tax Year 2023
Lot Size 9,147 Sqft
Acres 0.21
Property Sub-Type Single Family Residence
Property Description
This stunning residence nestled in the desirable Island Woods subdivision has been meticulously updated and combines sophisticated design, luxurious finishes, and an ideal location backing to a serene pond. Offering a modern living space, this home is the perfect blend of comfort and style. The open-concept kitchen features sleek quartz countertops, a spacious island for entertaining, and stainless steel appliances. The living room cozy stone gas fireplace adds warmth and ambiance to the space, custom cabinetry creates a seamless flow throughout. The main level primary suite offers ultimate privacy and comfort, with direct access to the covered patio. In addition to the four bedrooms you'll find a sleek office with modern slider doors. Outdoor Living is equally impressive, with a covered patio perfect for entertaining, dining, or relaxing while enjoying views of the pond. This is a rare opportunity to experience the unmatched beauty and functionality of this exquisite home in Eagle!
Location
State ID
County Ada
Area Eagle - 0900
Zoning R-2-P
Direction Eagle Road, East on Island Wood Dr, Right on Trailside Dr
Rooms
Primary Bedroom Level Main
Master Bedroom Main
Main Level Bedrooms 1
Bedroom 2 Upper
Bedroom 3 Upper
Bedroom 4 Upper
Living Room Main
Dining Room Main Main
Kitchen Main Main
Interior
Interior Features Bath-Master, Bed-Master Main Level, Split Bedroom, Den/Office, Great Room, Rec/Bonus, Dual Vanities, Walk-In Closet(s), Pantry, Quartz Counters
Heating Forced Air, Natural Gas
Cooling Central Air
Flooring Tile, Carpet
Fireplaces Number 1
Fireplaces Type One, Gas
Fireplace Yes
Appliance Electric Water Heater, Dishwasher, Disposal, Oven/Range Built-In, Refrigerator, Washer, Dryer, Gas Range
Exterior
Garage Spaces 3.0
Pool Community, In Ground
Community Features Single Family
Utilities Available Sewer Connected, Cable Connected, Broadband Internet
Waterfront Description Waterfront
Roof Type Composition
Street Surface Paved
Attached Garage true
Total Parking Spaces 3
Private Pool false
Building
Lot Description Standard Lot 6000-9999 SF, Sidewalks, Auto Sprinkler System
Faces Eagle Road, East on Island Wood Dr, Right on Trailside Dr
Water City Service
Level or Stories Two
Structure Type Frame,Stone
New Construction No
Schools
Elementary Schools Andrus
High Schools Eagle
School District West Ada School District
Others
Tax ID R4341160250
Ownership Fee Simple,Fractional Ownership: No
Acceptable Financing Cash, Conventional, FHA, VA Loan
Listing Terms Cash, Conventional, FHA, VA Loan
Read Less

© 2025 Intermountain Multiple Listing Service, Inc. All rights reserved.




