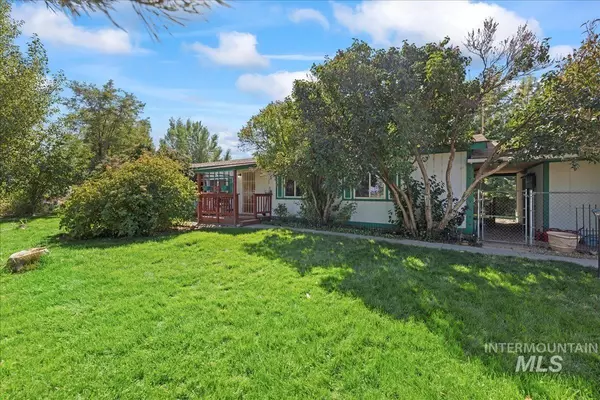For more information regarding the value of a property, please contact us for a free consultation.
15869 Hollow Rd Caldwell, ID 83607
Want to know what your home might be worth? Contact us for a FREE valuation!

Our team is ready to help you sell your home for the highest possible price ASAP
Key Details
Property Type Single Family Home
Sub Type Single Family w/ Acreage
Listing Status Sold
Purchase Type For Sale
Square Footage 1,716 sqft
Price per Sqft $270
Subdivision 0 Not Applicable
MLS Listing ID 98924670
Sold Date 01/31/25
Style Manufactured House,Manufactured Home on Fnd
Bedrooms 4
HOA Y/N No
Abv Grd Liv Area 1,716
Originating Board IMLS 2
Year Built 1995
Annual Tax Amount $1,514
Tax Year 2023
Lot Size 2.420 Acres
Acres 2.42
Property Sub-Type Single Family w/ Acreage
Property Description
Embrace a slower pace of living in this charming home in the country on 2.42 acres! This serene 4 bedroom, 2 bath home offers a blend tranquility but still close to amenities. Enjoy quiet evenings under the full grown shade trees and the above ground pool is perfect for cooling off on hot summer days. The expansive yard offers endless opportunities such as storage, RV parking, or a home-based business. There is plenty of room for animals including a fenced area for a horse. Whether you're looking to relax, entertain, or enjoy a quiet country life, this is the ideal property!
Location
State ID
County Canyon
Area Canyon County Other - 1290
Direction I84 Exit 25, E on Hwy 44, N on Old Hwy 30, E on Farmway, S on Hollow Rd.
Rooms
Family Room Main
Other Rooms Barn(s), Storage Shed
Primary Bedroom Level Main
Master Bedroom Main
Main Level Bedrooms 4
Bedroom 2 Main
Bedroom 3 Main
Bedroom 4 Main
Living Room Main
Family Room Main
Interior
Interior Features Bath-Master, Bed-Master Main Level, Split Bedroom, Walk-In Closet(s), Breakfast Bar, Pantry, Laminate Counters
Heating Forced Air, Heat Pump
Cooling Central Air
Flooring Carpet, Vinyl
Fireplaces Type Wood Burning Stove
Fireplace Yes
Appliance Electric Water Heater, Heat Pump Water Heater, ENERGY STAR Qualified Water Heater, Dishwasher, Disposal, Oven/Range Built-In, Washer, Dryer
Exterior
Garage Spaces 2.0
Fence Full, Fence/Livestock
Pool Above Ground
Community Features Single Family
Utilities Available Electricity Connected, Cable Connected
Roof Type Composition
Accessibility Handicapped, Bathroom Bars, Accessible Approach with Ramp
Handicap Access Handicapped, Bathroom Bars, Accessible Approach with Ramp
Porch Covered Patio/Deck
Attached Garage true
Total Parking Spaces 2
Building
Lot Description 1 - 4.99 AC, Garden, Horses, R.V. Parking, Views, Chickens
Faces I84 Exit 25, E on Hwy 44, N on Old Hwy 30, E on Farmway, S on Hollow Rd.
Sewer Septic Tank
Water Well
Level or Stories One
New Construction No
Schools
Elementary Schools Middleton Prim
High Schools Middleton
School District Middleton School District #134
Others
Tax ID R3779001000
Ownership Fee Simple
Acceptable Financing Cash, Conventional, FHA, USDA Loan, VA Loan
Listing Terms Cash, Conventional, FHA, USDA Loan, VA Loan
Read Less

© 2025 Intermountain Multiple Listing Service, Inc. All rights reserved.




