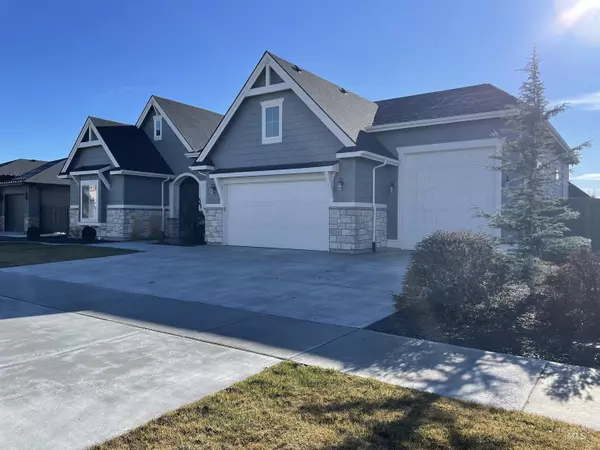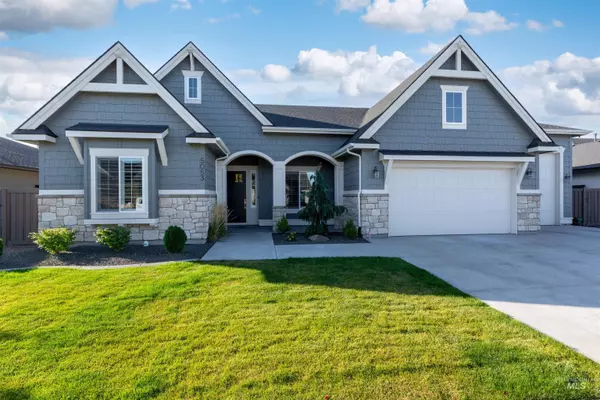For more information regarding the value of a property, please contact us for a free consultation.
5053 W Estuary St Eagle, ID 83616
Want to know what your home might be worth? Contact us for a FREE valuation!

Our team is ready to help you sell your home for the highest possible price ASAP
Key Details
Property Type Single Family Home
Sub Type Single Family Residence
Listing Status Sold
Purchase Type For Sale
Square Footage 2,768 sqft
Price per Sqft $348
Subdivision Homestead
MLS Listing ID 98925402
Sold Date 02/04/25
Bedrooms 3
HOA Fees $52
HOA Y/N Yes
Abv Grd Liv Area 2,768
Originating Board IMLS 2
Year Built 2022
Annual Tax Amount $2,925
Tax Year 2023
Lot Size 0.280 Acres
Acres 0.28
Property Sub-Type Single Family Residence
Property Description
3 Bedrooms PLUS an office! "Toys" will roar with delight on the epoxy floors, in the cavernous garages, with concealed mechanical room. The RV bay is 46' deep! Easy to impress with all the luxuriously appointed designer finishes, quality craftsmanship, and energy efficient features, famous in a James Clyde Home. Pecan hardwood, sleek Thermador appliances, custom cabinets, and plantation shutters throughout. Too many amenities to list, enjoy the freedom to discover for yourself. Relax in this quiet, and coveted, community with extensive walking paths, swimming pools, and peaceful parks. Great location near shopping, restaurants, and medical services; with easy commute to downtown entertainment, or mountain recreation.
Location
State ID
County Ada
Area Eagle - 0900
Zoning R-2-DA-P
Direction Linder & Floating Feather: N on Linder / L Tio Ramon / L Annadale / R Estuary
Rooms
Primary Bedroom Level Main
Master Bedroom Main
Main Level Bedrooms 3
Bedroom 2 Main
Bedroom 3 Main
Kitchen Main Main
Interior
Interior Features Bath-Master, Bed-Master Main Level, Split Bedroom, Den/Office, Great Room, Dual Vanities, Central Vacuum Plumbed, Walk-In Closet(s), Breakfast Bar, Pantry, Kitchen Island, Quartz Counters, Tile Counters
Heating Forced Air, Natural Gas
Cooling Central Air
Flooring Tile, Carpet, Engineered Wood Floors
Fireplaces Number 1
Fireplaces Type Gas, One
Fireplace Yes
Appliance Gas Water Heater, Dishwasher, Disposal, Double Oven, Microwave, Oven/Range Built-In, Gas Range
Exterior
Garage Spaces 5.0
Fence Full, Wood
Pool Community, In Ground, Pool
Community Features Single Family
Utilities Available Sewer Connected
Roof Type Architectural Style,Composition
Street Surface Paved
Accessibility Roll In Shower
Handicap Access Roll In Shower
Porch Covered Patio/Deck
Attached Garage true
Total Parking Spaces 5
Private Pool false
Building
Lot Description 10000 SF - .49 AC, Sidewalks, Auto Sprinkler System, Full Sprinkler System, Pressurized Irrigation Sprinkler System
Faces Linder & Floating Feather: N on Linder / L Tio Ramon / L Annadale / R Estuary
Foundation Crawl Space
Builder Name James Clyde Homes
Water City Service
Level or Stories One
Structure Type Concrete,Frame,Stone,HardiPlank Type
New Construction No
Schools
Elementary Schools Eagle Hills
High Schools Eagle
School District West Ada School District
Others
Tax ID R5138871120
Ownership Fee Simple,Fractional Ownership: No
Acceptable Financing Cash, Conventional, FHA, VA Loan
Green/Energy Cert HERS Index Score
Listing Terms Cash, Conventional, FHA, VA Loan
Read Less

© 2025 Intermountain Multiple Listing Service, Inc. All rights reserved.




