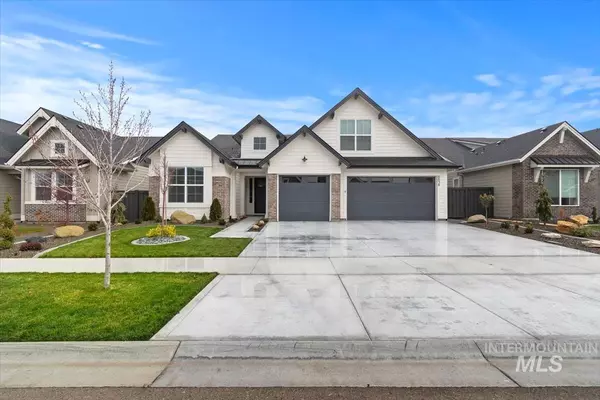For more information regarding the value of a property, please contact us for a free consultation.
6638 S Capstone Avenue Meridian, ID 83642
Want to know what your home might be worth? Contact us for a FREE valuation!

Our team is ready to help you sell your home for the highest possible price ASAP
Key Details
Property Type Single Family Home
Sub Type Single Family Residence
Listing Status Sold
Purchase Type For Sale
Square Footage 2,340 sqft
Price per Sqft $307
Subdivision Pinnacle
MLS Listing ID 98930529
Sold Date 02/03/25
Bedrooms 3
HOA Fees $33
HOA Y/N Yes
Abv Grd Liv Area 2,340
Originating Board IMLS 2
Year Built 2024
Annual Tax Amount $1,960
Tax Year 2024
Lot Size 7,187 Sqft
Acres 0.165
Property Sub-Type Single Family Residence
Property Description
Looking for new construction minus the additional expenses that come with? Welcome home to this Brighton build in the premier Pinnacle subdivision that is truly turnkey. The beautiful engineered hardwood throughout flows into the vaulted great room perfect for entertaining or relaxing in front of the floor to ceiling fireplace. Custom shelving & cabinetry throughout accent the oversized quartz countertops & SS Bosch appliances. Enjoy the privacy of the split bedroom floorplan with the master suite offering dual vanities, walk in closet & separate soaker tub/tiled shower. The large bonus room upstairs has skylights & a walk in closet which could easily be converted into a 4th bedroom. Retreat outside to the covered patio with a full concrete slab border. At dusk, utilize the permanent exterior lighting installed for accents, security & festive holiday fun easily accessible via smart device. 100% Energy Star Cert home that provides limitless hot water on the tankless system. (See agent remarks for more).
Location
State ID
County Ada
Area Meridian Se - 1000
Direction From Eagle Rd W on Amity, S on Locust Grove, E on Tower, S on Capstone Ave
Rooms
Primary Bedroom Level Main
Master Bedroom Main
Main Level Bedrooms 3
Bedroom 2 Main
Bedroom 3 Main
Kitchen Main Main
Interior
Interior Features Bath-Master, Bed-Master Main Level, Split Bedroom, Great Room, Rec/Bonus, Dual Vanities, Central Vacuum Plumbed, Walk-In Closet(s), Breakfast Bar, Pantry, Kitchen Island, Quartz Counters
Heating Forced Air, Natural Gas
Cooling Central Air
Flooring Tile, Carpet, Engineered Wood Floors
Fireplaces Number 1
Fireplaces Type Gas, Insert, One
Fireplace Yes
Window Features Skylight(s)
Appliance Gas Water Heater, Tankless Water Heater, Dishwasher, Disposal, Microwave, Oven/Range Built-In, Refrigerator, Gas Range
Exterior
Garage Spaces 3.0
Fence Full, Wood
Pool Community, In Ground, Pool
Community Features Single Family
Utilities Available Sewer Connected, Cable Connected, Broadband Internet
Roof Type Architectural Style,Composition
Porch Covered Patio/Deck
Attached Garage true
Total Parking Spaces 3
Private Pool false
Building
Lot Description Standard Lot 6000-9999 SF, Garden, Irrigation Available, Sidewalks, Auto Sprinkler System, Full Sprinkler System, Pressurized Irrigation Sprinkler System
Faces From Eagle Rd W on Amity, S on Locust Grove, E on Tower, S on Capstone Ave
Foundation Crawl Space
Builder Name Brighton Homes
Water City Service
Level or Stories Single w/ Upstairs Bonus Room
Structure Type Brick,Concrete,Frame,HardiPlank Type
New Construction No
Schools
Elementary Schools Mary Mcpherson
High Schools Mountain View
School District West Ada School District
Others
Tax ID R0475900660
Ownership Fee Simple
Acceptable Financing Cash, Conventional, FHA, VA Loan
Green/Energy Cert ENERGY STAR Certified Homes, HERS Index Score
Listing Terms Cash, Conventional, FHA, VA Loan
Read Less

© 2025 Intermountain Multiple Listing Service, Inc. All rights reserved.




