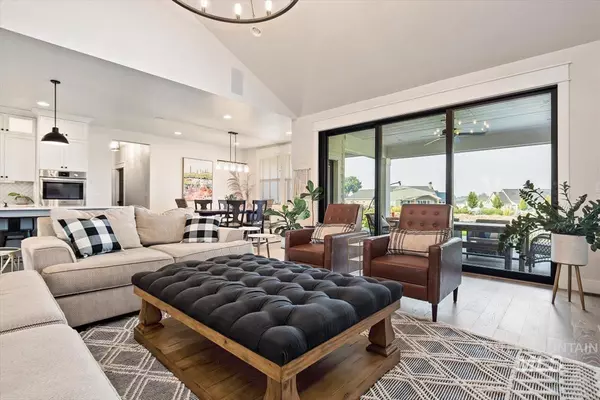For more information regarding the value of a property, please contact us for a free consultation.
15326 Pronghorn Ct Caldwell, ID 83607
Want to know what your home might be worth? Contact us for a FREE valuation!

Our team is ready to help you sell your home for the highest possible price ASAP
Key Details
Property Type Single Family Home
Sub Type Single Family w/ Acreage
Listing Status Sold
Purchase Type For Sale
Square Footage 3,281 sqft
Price per Sqft $353
Subdivision Purple Sage Estates
MLS Listing ID 98930186
Sold Date 02/05/25
Bedrooms 4
HOA Fees $24
HOA Y/N Yes
Abv Grd Liv Area 3,281
Originating Board IMLS 2
Year Built 2020
Annual Tax Amount $2,659
Tax Year 2023
Lot Size 1.060 Acres
Acres 1.06
Property Sub-Type Single Family w/ Acreage
Property Description
Idaho Elegance with Room to Roam. Escape suburban life at this Middleton/Caldwell home in prestigious Purple Sage Estates. With 4 bedrooms, plus an office AND upstairs bonus room, this custom-built home offers 3,281 SF of thoughtfully designed living space. The great room features surround sound, vaulted ceilings, a grand stone fireplace & sliding doors framing mountain views. The chef's kitchen, with Bosch appliances & custom cabinetry, flows into the dining area & great room—perfect for gatherings or quiet nights.The primary suite is a retreat with a spa-like bath, heated floors, stand-alone tub, & walk-in closet. Outdoors, enjoy nights by the fire pit, create a garden, hit on your very own putting green or simply savor the serenity of your private Idaho oasis. Nearby Purple Sage Golf Course and Middleton schools make recreation and daily life a breeze. Minutes from Middleton, Star, and Meridian, this home blends rural tranquility with modern convenience. This isn't just a home; it's an Idaho lifestyle.
Location
State ID
County Canyon
Area Middleton - 1285
Zoning R1
Direction I-84 N, Exit 25 E on State 44, N on Old Hwy 30, E on Willis Rd, N on El Paso Rd, W on Pronghorn, on R side
Rooms
Other Rooms Storage Shed
Primary Bedroom Level Main
Master Bedroom Main
Main Level Bedrooms 3
Bedroom 2 Main
Bedroom 3 Main
Bedroom 4 Upper
Kitchen Main Main
Interior
Interior Features Bath-Master, Bed-Master Main Level, Split Bedroom, Den/Office, Great Room, Rec/Bonus, Dual Vanities, Walk-In Closet(s), Pantry, Kitchen Island, Quartz Counters
Heating Forced Air, Natural Gas
Cooling Central Air
Flooring Hardwood, Tile, Carpet
Fireplaces Number 1
Fireplaces Type One, Gas
Fireplace Yes
Appliance Gas Water Heater, Tank Water Heater, Dishwasher, Disposal, Double Oven, Microwave, Oven/Range Built-In, Water Softener Owned, Gas Range
Exterior
Garage Spaces 3.0
Fence Partial, Vinyl
Community Features Single Family
Utilities Available Cable Connected
Roof Type Architectural Style
Street Surface Paved
Porch Covered Patio/Deck
Attached Garage true
Total Parking Spaces 3
Building
Lot Description 1 - 4.99 AC, Garden, Irrigation Available, R.V. Parking, Cul-De-Sac, Auto Sprinkler System, Drip Sprinkler System, Full Sprinkler System, Pressurized Irrigation Sprinkler System, Irrigation Sprinkler System
Faces I-84 N, Exit 25 E on State 44, N on Old Hwy 30, E on Willis Rd, N on El Paso Rd, W on Pronghorn, on R side
Foundation Crawl Space
Builder Name Walton Homes
Sewer Septic Tank
Water Well
Level or Stories Two
Structure Type Frame,HardiPlank Type
New Construction No
Schools
Elementary Schools Purple Sage
High Schools Middleton
School District Middleton School District #134
Others
Tax ID R3812811600
Ownership Fee Simple
Acceptable Financing Cash, Conventional, USDA Loan, VA Loan
Listing Terms Cash, Conventional, USDA Loan, VA Loan
Read Less

© 2025 Intermountain Multiple Listing Service, Inc. All rights reserved.




