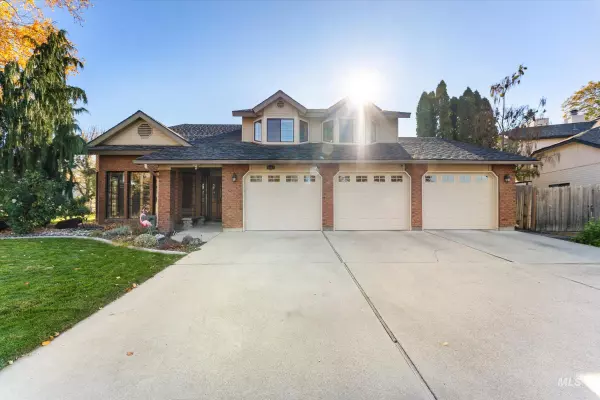For more information regarding the value of a property, please contact us for a free consultation.
4164 N Marcliffe Ave Boise, ID 83704
Want to know what your home might be worth? Contact us for a FREE valuation!

Our team is ready to help you sell your home for the highest possible price ASAP
Key Details
Property Type Single Family Home
Sub Type Single Family Residence
Listing Status Sold
Purchase Type For Sale
Square Footage 2,670 sqft
Price per Sqft $222
Subdivision Shenandoah West
MLS Listing ID 98928588
Sold Date 02/07/25
Bedrooms 3
HOA Fees $4/ann
HOA Y/N Yes
Abv Grd Liv Area 2,670
Originating Board IMLS 2
Year Built 1986
Annual Tax Amount $2,521
Tax Year 2023
Lot Size 9,583 Sqft
Acres 0.22
Property Sub-Type Single Family Residence
Property Description
Welcome home to this beautiful, well-loved tri-level in the sought-after Shenandoah West community! With 2,670 sq ft, this spacious home features 3 bedrooms, 2.5 baths including a jetted tub in the primary bathroom and a 4-car garage. Enjoy a versatile office/loft area and a large laundry/craft room. Each bedroom offers window seats for added storage and comfort. (Seller is including a 1 year home warranty for the buyers.) The inviting interior boasts hardwood and ceramic tile flooring throughout. Step outside to a backyard ready for the green thumb in your family, complete with raised garden beds perfect for growing your favorite plants. Your peace of mind is assured with a security system that includes a doorbell camera and multiple perimeter cameras—just activate the service to get started. Don't miss out on this gem with direct access to Jullion Park!
Location
State ID
County Ada
Area Boise W-Garden City - 0650
Zoning R-1C
Direction From Ustick/N on 5-mile/E onEdna/N on Shilo to Marcliffe
Rooms
Family Room Lower
Primary Bedroom Level Upper
Master Bedroom Upper
Bedroom 2 Upper
Bedroom 3 Upper
Living Room Main
Dining Room Main Main
Kitchen Main Main
Family Room Lower
Interior
Interior Features Bath-Master, Den/Office, Formal Dining, Family Room, Dual Vanities, Walk-In Closet(s), Pantry, Granite Counters, Marble Counters, Quartz Counters, Tile Counters
Heating Forced Air, Natural Gas
Cooling Central Air
Flooring Concrete, Hardwood, Tile, Engineered Wood Floors
Fireplaces Number 1
Fireplaces Type One, Wood Burning Stove
Fireplace Yes
Appliance Gas Water Heater, Dishwasher, Disposal, Microwave, Oven/Range Built-In, Refrigerator, Dryer, Water Softener Owned
Exterior
Garage Spaces 4.0
Fence Full
Community Features Single Family
Utilities Available Sewer Connected, Electricity Connected, Cable Connected, Broadband Internet
Roof Type Composition
Street Surface Paved
Porch Covered Patio/Deck
Attached Garage true
Total Parking Spaces 4
Building
Lot Description Standard Lot 6000-9999 SF, Garden, Irrigation Available, Sidewalks, Winter Access, Auto Sprinkler System, Drip Sprinkler System, Full Sprinkler System, Pressurized Irrigation Sprinkler System
Faces From Ustick/N on 5-mile/E onEdna/N on Shilo to Marcliffe
Water City Service
Level or Stories Tri-Level
Structure Type Frame
New Construction No
Schools
Elementary Schools Summerwind
High Schools Centennial
School District West Ada School District
Others
Tax ID R7847160700
Ownership Fee Simple
Acceptable Financing Cash, Conventional
Listing Terms Cash, Conventional
Read Less

© 2025 Intermountain Multiple Listing Service, Inc. All rights reserved.




