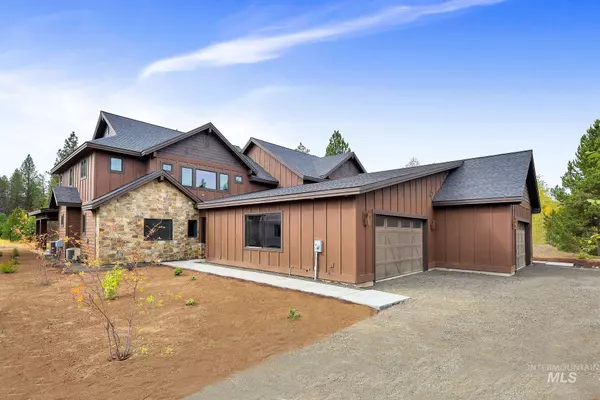For more information regarding the value of a property, please contact us for a free consultation.
17A Moonflower Pl Mccall, ID 83638
Want to know what your home might be worth? Contact us for a FREE valuation!

Our team is ready to help you sell your home for the highest possible price ASAP
Key Details
Property Type Townhouse
Sub Type Townhouse
Listing Status Sold
Purchase Type For Sale
Square Footage 2,758 sqft
Price per Sqft $362
Subdivision Blackhawk On The River
MLS Listing ID 98921107
Sold Date 02/06/25
Bedrooms 3
HOA Fees $230/ann
HOA Y/N Yes
Abv Grd Liv Area 2,758
Originating Board IMLS 2
Year Built 2024
Tax Year 2024
Lot Size 8,276 Sqft
Acres 0.19
Property Sub-Type Townhouse
Property Description
Discover the epitome of mountain living with this newly constructed custom townhome in McCall's exclusive gated community Blackhawk on The River along the serene Payette River. This expansive home is designed to be the ultimate retreat, offering ample space for everyone. The first primary suite is conveniently located on the main level, ensures ease and accessibility, while the second full suite, additional bedroom and a versatile bonus room are thoughtfully positioned upstairs. Immerse yourself in breathtaking mountain views from your covered patio and unwind by the fireplace. The open floor plan seamlessly blends style and functionality, making it perfect for both relaxed family gatherings and vibrant entertaining. Just a short stroll to the community clubhouse offers a wealth of amenities including a pool, hot tub, sauna, steam room, gym, theatre room, and a full kitchen. Residents also enjoy ponds, seven miles of scenic trails, and direct river access, making every day feel like a vacation.
Location
State ID
County Valley
Community Gated
Area Mccall - 1800
Direction From HWY 55; W on Deinhard, W on W Valley Rd, S on West Man Rd, to gated community
Rooms
Primary Bedroom Level Main
Master Bedroom Main
Main Level Bedrooms 1
Bedroom 2 Upper
Bedroom 3 Upper
Interior
Interior Features Bath-Master, Bed-Master Main Level, Great Room, Rec/Bonus, Two Master Bedrooms, Dual Vanities, Central Vacuum Plumbed, Walk-In Closet(s), Kitchen Island, Granite Counters
Heating Forced Air, Propane
Cooling Central Air
Flooring Tile, Engineered Wood Floors
Fireplaces Number 2
Fireplaces Type Two, Gas, Propane
Fireplace Yes
Appliance Electric Water Heater, Tank Water Heater, Dishwasher, Disposal, Microwave, Oven/Range Freestanding, Refrigerator
Exterior
Garage Spaces 2.0
Pool Community, In Ground
Community Features 2-4 Units
Utilities Available Sewer Connected
Roof Type Metal,Architectural Style
Street Surface Paved
Porch Covered Patio/Deck
Attached Garage true
Total Parking Spaces 2
Private Pool false
Building
Lot Description Standard Lot 6000-9999 SF, Views, Auto Sprinkler System, Full Sprinkler System
Faces From HWY 55; W on Deinhard, W on W Valley Rd, S on West Man Rd, to gated community
Foundation Crawl Space
Builder Name Serenity Homes
Water Community Service
Level or Stories Two
Structure Type Frame,Masonry,Wood Siding
New Construction Yes
Schools
Elementary Schools Barbara Morgan Stem Academy
High Schools Mccall Donnelly
School District Mccall-Donnelly Joint District #421
Others
Tax ID RP0060000006A0
Ownership Fee Simple
Acceptable Financing Cash, Conventional, 1031 Exchange
Listing Terms Cash, Conventional, 1031 Exchange
Read Less

© 2025 Intermountain Multiple Listing Service, Inc. All rights reserved.




