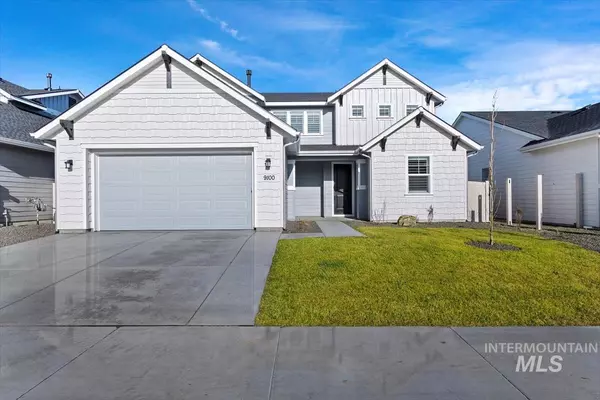For more information regarding the value of a property, please contact us for a free consultation.
9100 W Snow Wolf Dr Star, ID 83669
Want to know what your home might be worth? Contact us for a FREE valuation!

Our team is ready to help you sell your home for the highest possible price ASAP
Key Details
Property Type Single Family Home
Sub Type Single Family Residence
Listing Status Sold
Purchase Type For Sale
Square Footage 2,243 sqft
Price per Sqft $265
Subdivision Heirloom Ridge
MLS Listing ID 98932236
Sold Date 02/07/25
Bedrooms 4
HOA Fees $75/qua
HOA Y/N Yes
Abv Grd Liv Area 2,243
Originating Board IMLS 2
Year Built 2024
Annual Tax Amount $153
Tax Year 2024
Lot Size 6,577 Sqft
Acres 0.151
Property Sub-Type Single Family Residence
Property Description
This brand new 4-bed, 3-bath home in Heirloom Ridge showcases style, functionality, and numerous upgrades throughout. The beautiful open concept living space welcomes you in with a stunning chef's kitchen featuring quartz countertops, a modern contrast of white upper and darker lower cabinets, endless storage and counter space along with new appliances. The lower level has durable LVP flooring, and the upper level features cozy upgraded carpet. A spacious loft offers flexibility for various uses. The master suite is a luxurious retreat with upscale finishes featuring a fully tiled walk in shower, double vanity and large walk-in closet. Custom paint, fixtures, and shutters add sophistication. This fully fenced, landscaped backyard is perfect for relaxation or entertainment. Don't miss the opportunity to own this exceptional home!
Location
State ID
County Ada
Area Star - 0950
Direction W. on HWY 44 (State St), N. on HWY 16 (Emmett Hwy), turn left on Rosti Farm st to community
Rooms
Primary Bedroom Level Upper
Master Bedroom Upper
Main Level Bedrooms 1
Bedroom 2 Upper
Bedroom 3 Upper
Bedroom 4 Lower
Kitchen Main Main
Interior
Interior Features Bath-Master, Guest Room, Split Bedroom, Great Room, Walk-In Closet(s), Loft, Breakfast Bar, Pantry, Kitchen Island, Quartz Counters
Heating Forced Air, Natural Gas
Cooling Central Air
Flooring Tile, Carpet
Fireplace No
Appliance Gas Water Heater, Dishwasher, Disposal, Microwave, Oven/Range Freestanding, Refrigerator, Washer, Dryer
Exterior
Garage Spaces 3.0
Fence Full, Vinyl
Pool Community, In Ground, Pool
Community Features Single Family
Utilities Available Sewer Connected
Roof Type Composition,Architectural Style
Street Surface Paved
Attached Garage true
Total Parking Spaces 3
Private Pool false
Building
Lot Description Standard Lot 6000-9999 SF, Sidewalks, Auto Sprinkler System, Pressurized Irrigation Sprinkler System
Faces W. on HWY 44 (State St), N. on HWY 16 (Emmett Hwy), turn left on Rosti Farm st to community
Foundation Crawl Space
Builder Name Toll Brothers
Water City Service
Level or Stories Two
Structure Type Frame,HardiPlank Type
New Construction Yes
Schools
Elementary Schools Star
High Schools Owyhee
School District West Ada School District
Others
Tax ID R7563750820
Ownership Fee Simple
Acceptable Financing Cash, Conventional, FHA, VA Loan
Listing Terms Cash, Conventional, FHA, VA Loan
Read Less

© 2025 Intermountain Multiple Listing Service, Inc. All rights reserved.




