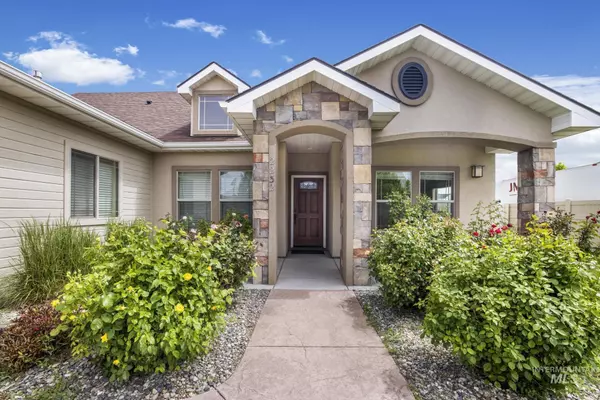For more information regarding the value of a property, please contact us for a free consultation.
2232 Canyon Trail Way Twin Falls, ID 83301
Want to know what your home might be worth? Contact us for a FREE valuation!

Our team is ready to help you sell your home for the highest possible price ASAP
Key Details
Property Type Single Family Home
Sub Type Single Family Residence
Listing Status Sold
Purchase Type For Sale
Square Footage 2,380 sqft
Price per Sqft $220
Subdivision Settlers Ridge
MLS Listing ID 98880174
Sold Date 02/14/25
Bedrooms 3
HOA Y/N No
Abv Grd Liv Area 2,380
Originating Board IMLS 2
Year Built 2011
Annual Tax Amount $3,853
Tax Year 2020
Lot Size 10,018 Sqft
Acres 0.23
Property Sub-Type Single Family Residence
Property Description
Step into your new home in the Settler's Ridge subdivision. This property boasts 3 bedrooms and 2.5 bathrooms, offering ample space for comfortable living. The open great room concept invites you in with its warm and welcoming atmosphere. Hardwood floors grace the living area, enhancing the elegance of the home. Prepare to be impressed by the taste kitchen featuring granite countertops that add a touch of sophistication. Enjoy the convenience of natural gas heat, a cozy fireplace, and a patio gas hookup for the BBQ. This property goes above and beyond with its desirable amenities. With a large RV parking area and a 3.5 car garage, there is plenty of room for all your vehicles and storage needs. Experience the ease of cleaning with the included central vacuum toe kick and equipment. Looking for extra space? Look no further than the upper bonus room, providing versatility and flexibility to suit your lifestyle. Make this house your new home .
Location
State ID
County Twin Falls
Area Twin Falls - 2015
Direction Pole Line going E, to Washington going N, to Federation going W, to Canyon Trail Way going N
Rooms
Primary Bedroom Level Main
Master Bedroom Main
Main Level Bedrooms 1
Bedroom 2 Upper
Bedroom 3 Upper
Dining Room Main Main
Kitchen Main Main
Interior
Interior Features Bath-Master, Bed-Master Main Level, Guest Room, Formal Dining, Great Room, Walk-In Closet(s), Breakfast Bar, Pantry, Kitchen Island, Granite Counters
Heating Forced Air, Natural Gas
Cooling Central Air
Flooring Hardwood, Carpet
Fireplaces Number 1
Fireplaces Type One, Gas, Insert
Fireplace Yes
Appliance Gas Water Heater, Dishwasher, Disposal, Double Oven, Water Softener Owned
Exterior
Garage Spaces 3.0
Fence Full, Vinyl
Community Features Single Family
Utilities Available Sewer Connected, Cable Connected, Broadband Internet
Roof Type Composition
Street Surface Paved
Porch Covered Patio/Deck
Attached Garage true
Total Parking Spaces 3
Building
Lot Description 10000 SF - .49 AC, R.V. Parking, Sidewalks, Auto Sprinkler System, Drip Sprinkler System, Full Sprinkler System, Pressurized Irrigation Sprinkler System
Faces Pole Line going E, to Washington going N, to Federation going W, to Canyon Trail Way going N
Water City Service
Level or Stories Two
Structure Type Frame,Stone,Stucco
New Construction No
Schools
Elementary Schools Rock Creek
High Schools Canyon Ridge
School District Twin Falls School District #411
Others
Tax ID RPT47910040140
Ownership Fee Simple
Acceptable Financing Cash, Conventional, FHA, VA Loan
Listing Terms Cash, Conventional, FHA, VA Loan
Read Less

© 2025 Intermountain Multiple Listing Service, Inc. All rights reserved.




