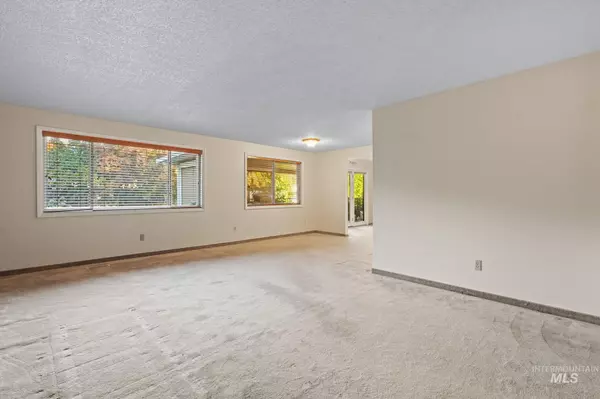For more information regarding the value of a property, please contact us for a free consultation.
8345 W Stetson Dr Boise, ID 83709
Want to know what your home might be worth? Contact us for a FREE valuation!

Our team is ready to help you sell your home for the highest possible price ASAP
Key Details
Property Type Single Family Home
Sub Type Single Family Residence
Listing Status Sold
Purchase Type For Sale
Square Footage 1,616 sqft
Price per Sqft $290
Subdivision Sunset West Sub
MLS Listing ID 98928562
Sold Date 02/17/25
Bedrooms 3
HOA Y/N No
Abv Grd Liv Area 1,616
Originating Board IMLS 2
Year Built 1975
Annual Tax Amount $1,116
Tax Year 2024
Lot Size 0.410 Acres
Acres 0.41
Property Sub-Type Single Family Residence
Property Description
This charming property offers a spacious 0.4-acre lot with a range of desirable features, Zoned as R2 so you can have room for an ADU, including a relaxing hot tub, ample RV parking, and three versatile sheds—one of which is heated, perfect for a workshop. Hard wood floors, custom kitchen cabinets, and quarts counter tops all new as on February 2024. The expansive yard provides plenty of room for outdoor activities and storage, while the well-maintained home offers comfort and convenience. HVAC and water heater both installed in 2007. HVAC regularly maintained. Garage has space heater installed and fully functional sink. Whether you're looking to enjoy the tranquility of nature or need extra space for hobbies, this property has it all. BATVAI
Location
State ID
County Ada
Area Boise South - 0500
Zoning R2
Direction S on Cole rd, W on Desert, N on Latigo Dr, W on Stetson.
Rooms
Family Room Main
Other Rooms Storage Shed
Primary Bedroom Level Main
Master Bedroom Main
Main Level Bedrooms 3
Bedroom 2 Main
Bedroom 3 Main
Family Room Main
Interior
Interior Features Bath-Master, Bed-Master Main Level, Family Room, Walk-In Closet(s), Granite Counters
Heating Heated, Forced Air, Natural Gas
Cooling Central Air
Flooring Tile, Carpet, Engineered Wood Floors
Fireplaces Number 1
Fireplaces Type Insert, One
Fireplace Yes
Appliance Gas Water Heater, Dishwasher, Disposal, Microwave, Oven/Range Freestanding
Exterior
Garage Spaces 2.0
Fence Partial, Wire, Wood
Community Features Single Family
Utilities Available Electricity Connected, Water Connected
Roof Type Composition
Accessibility Bathroom Bars
Handicap Access Bathroom Bars
Attached Garage true
Total Parking Spaces 2
Building
Lot Description 10000 SF - .49 AC, Irrigation Available, R.V. Parking, Sidewalks, Cul-De-Sac, Irrigation Sprinkler System, Pressurized Irrigation Sprinkler System
Faces S on Cole rd, W on Desert, N on Latigo Dr, W on Stetson.
Foundation Crawl Space
Sewer Septic Tank
Water City Service
Level or Stories One
Structure Type Frame,Wood Siding
New Construction No
Schools
Elementary Schools Silver Sage
High Schools Mountain View
School District West Ada School District
Others
Tax ID R8223040290
Ownership Fee Simple
Acceptable Financing Cash, Conventional, FHA, VA Loan
Listing Terms Cash, Conventional, FHA, VA Loan
Read Less

© 2025 Intermountain Multiple Listing Service, Inc. All rights reserved.




