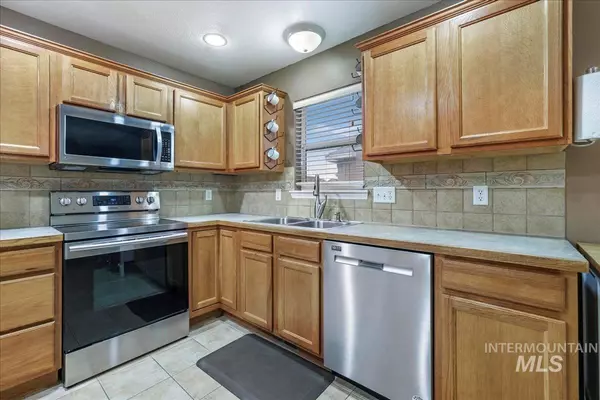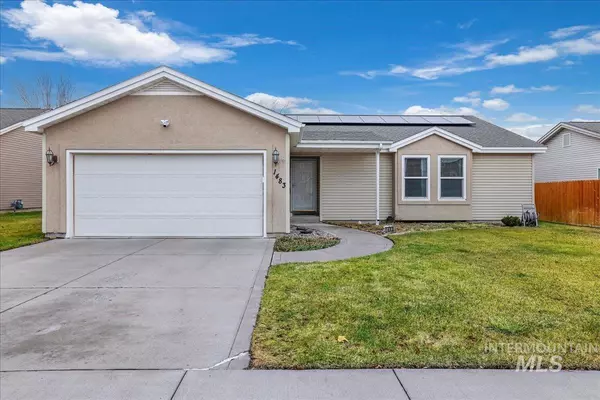For more information regarding the value of a property, please contact us for a free consultation.
1483 Anny Dr E Twin Falls, ID 83301
Want to know what your home might be worth? Contact us for a FREE valuation!

Our team is ready to help you sell your home for the highest possible price ASAP
Key Details
Property Type Single Family Home
Sub Type Single Family Residence
Listing Status Sold
Purchase Type For Sale
Square Footage 1,511 sqft
Price per Sqft $244
Subdivision North Point Sub (Twin Falls)
MLS Listing ID 98933043
Sold Date 02/18/25
Bedrooms 3
HOA Fees $8/ann
HOA Y/N Yes
Abv Grd Liv Area 1,511
Originating Board IMLS 2
Year Built 2005
Annual Tax Amount $1,933
Tax Year 2023
Lot Size 8,276 Sqft
Acres 0.19
Property Sub-Type Single Family Residence
Property Description
NEARLY NO POWER BILL! FULLY PAID OFF SOLAR SYSTEM. Welcome to your new home! This delightful 3-bedroom, 2-bathroom property is perfectly suited for those seeking comfort, convenience, and sustainability. Located just a stone's throw away from a major hospital, this home offers peace of mind with easy access to healthcare services. Step inside and be greeted by a cozy ambiance, seamlessly blending functionality with charm. The spacious backyard is a true highlight, featuring a large garden space perfect for green thumbs or those simply looking to relax outdoors. A convenient storage shed offers ample space for all your outdoor essentials. This home comes with fully paid off and transferable solar panels and an on demand tankless hot water heater, providing you not only with energy savings but also a contribution to a greener future. Don't miss your chance to own this ideal home combining practical living with favorable amenities, all in a location that supports easy access to all the Magic Valley has to offer.
Location
State ID
County Twin Falls
Area Twin Falls - 2015
Direction cheney to anny drive e
Rooms
Other Rooms Storage Shed
Primary Bedroom Level Main
Master Bedroom Main
Main Level Bedrooms 3
Bedroom 2 Main
Bedroom 3 Main
Interior
Interior Features Bath-Master, Bed-Master Main Level, Laminate Counters
Heating Forced Air, Natural Gas
Cooling Central Air
Flooring Tile, Carpet, Vinyl
Fireplace No
Appliance Electric Water Heater, Tankless Water Heater, Dishwasher, Disposal, Microwave, Oven/Range Freestanding, Washer, Dryer
Exterior
Garage Spaces 2.0
Fence Full, Vinyl, Wood
Community Features Single Family
Utilities Available Sewer Connected, Cable Connected
Roof Type Composition
Street Surface Paved
Accessibility Bathroom Bars
Handicap Access Bathroom Bars
Attached Garage true
Total Parking Spaces 2
Building
Lot Description Standard Lot 6000-9999 SF, Garden, Sidewalks, Auto Sprinkler System, Full Sprinkler System
Faces cheney to anny drive e
Builder Name NA
Water City Service
Level or Stories One
Structure Type Frame,Vinyl Siding
New Construction No
Schools
Elementary Schools Rock Creek
High Schools Canyon Ridge
School District Twin Falls School District #411
Others
Tax ID RPT38790020030
Ownership Fee Simple
Acceptable Financing Cash, Conventional, FHA, VA Loan
Listing Terms Cash, Conventional, FHA, VA Loan
Read Less

© 2025 Intermountain Multiple Listing Service, Inc. All rights reserved.




