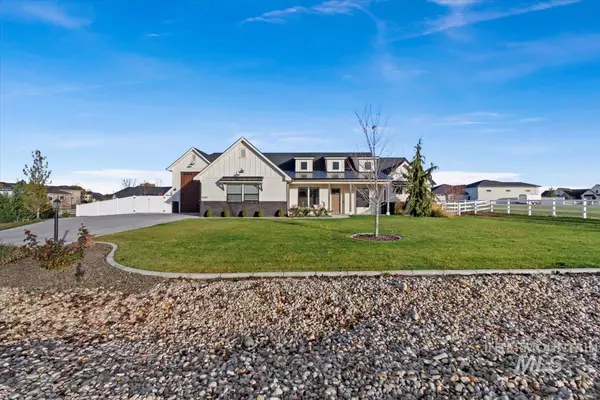For more information regarding the value of a property, please contact us for a free consultation.
24680 Marion Way Caldwell, ID 83607
Want to know what your home might be worth? Contact us for a FREE valuation!

Our team is ready to help you sell your home for the highest possible price ASAP
Key Details
Property Type Single Family Home
Sub Type Single Family w/ Acreage
Listing Status Sold
Purchase Type For Sale
Square Footage 2,421 sqft
Price per Sqft $475
Subdivision Purple Sage Estates
MLS Listing ID 98929385
Sold Date 02/20/25
Bedrooms 5
HOA Fees $20/ann
HOA Y/N Yes
Abv Grd Liv Area 2,421
Originating Board IMLS 2
Year Built 2020
Annual Tax Amount $3,394
Tax Year 2023
Lot Size 1.080 Acres
Acres 1.08
Property Sub-Type Single Family w/ Acreage
Property Description
Step into the epitome of rural sophistication with this custom-built modern farmhouse, nestled in esteemed Purple Sage Estates. This property is a true lifestyle statement, boasting a magnificent 1893- sqft shop that serves as the ultimate flex space – a workshop, private retreat, or guest quarters, this space is equipped with a kitchen, bath, and HVAC. The home is a testament to quality craftsmanship that welcomes you to a open great room with a cozy gas fireplace and built-in cabinets. The single-story home has 8 ft doors and 10 ft ceilings, 4/5 bedrooms, 3 accessible baths and 45 ft. RV bay with 18 ft. ceilings ! An entertainer's kitchen includes built-in appliances, farmhouse sink, sprawling island with quartz counters and walk-in pantry. The master offers a fully accessible bathroom with roll-in shower, soaker tub, and walk-in closet. An outside oasis with wide walkways, RV side access, built-in barbecue,green house, raised garden beds, chicken coop, hot tub on 1 ac with east exposure. Middleton schools.
Location
State ID
County Canyon
Area Caldwell Sw - 1280
Direction From I-84 take Middleton exit, left on Old Hwy 30, right on Willis, left on El Paso, left on Pronghorn,right on Marion
Rooms
Other Rooms Shop, Barn(s), Storage Shed, Sep. Detached Dwelling, Sep. Detached w/Kitchen
Primary Bedroom Level Main
Master Bedroom Main
Main Level Bedrooms 5
Bedroom 2 Main
Bedroom 3 Main
Bedroom 4 Main
Kitchen Main Main
Interior
Interior Features Bathroom, Kitchen, Living Area, Loft, Sink, Workbench, Bath-Master, Bed-Master Main Level, Split Bedroom, Den/Office, Family Room, Great Room, Dual Vanities, Central Vacuum Plumbed, Walk-In Closet(s), Breakfast Bar, Pantry, Kitchen Island, Quartz Counters, Tile Counters
Heating Heated, Forced Air, Natural Gas
Cooling Cooling, Central Air
Flooring Concrete, Tile, Carpet, Engineered Vinyl Plank
Fireplaces Type Gas
Fireplace Yes
Appliance Water Heater, Gas Water Heater, Dishwasher, Disposal, Microwave, Oven/Range Built-In, Water Softener Owned, Gas Oven, Gas Range
Exterior
Garage Spaces 5.0
Fence Full, Cross Fenced, Vinyl
Community Features Single Family
Utilities Available Electricity Connected, Water Connected, Cable Connected
Roof Type Composition
Street Surface Paved
Accessibility Handicapped, Bathroom Bars, Roll In Shower, Accessible Hallway(s)
Handicap Access Handicapped, Bathroom Bars, Roll In Shower, Accessible Hallway(s)
Porch Covered Patio/Deck
Attached Garage true
Total Parking Spaces 5
Building
Lot Description 1 - 4.99 AC, Garden, Horses, Irrigation Available, R.V. Parking, Views, Chickens, Auto Sprinkler System, Pressurized Irrigation Sprinkler System, Irrigation Sprinkler System
Faces From I-84 take Middleton exit, left on Old Hwy 30, right on Willis, left on El Paso, left on Pronghorn,right on Marion
Foundation Crawl Space
Builder Name Bradshaw Custom Homes
Sewer Septic Tank
Water Well
Level or Stories Single with Below Grade
Structure Type Insulation,Concrete,Frame,Stone,HardiPlank Type
New Construction No
Schools
Elementary Schools Purple Sage
High Schools Middleton
School District Middleton School District #134
Others
Tax ID R3812810900
Ownership Fee Simple
Acceptable Financing Cash, Conventional
Green/Energy Cert AFUE Rating
Listing Terms Cash, Conventional
Read Less

© 2025 Intermountain Multiple Listing Service, Inc. All rights reserved.




