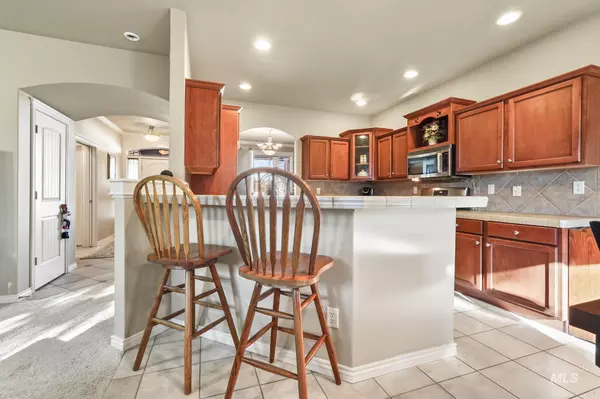For more information regarding the value of a property, please contact us for a free consultation.
315 E Halpin Dr Meridian, ID 83646
Want to know what your home might be worth? Contact us for a FREE valuation!

Our team is ready to help you sell your home for the highest possible price ASAP
Key Details
Property Type Single Family Home
Sub Type Single Family Residence
Listing Status Sold
Purchase Type For Sale
Square Footage 2,631 sqft
Price per Sqft $245
Subdivision Burney Glen
MLS Listing ID 98931698
Sold Date 02/20/25
Bedrooms 4
HOA Fees $25
HOA Y/N Yes
Abv Grd Liv Area 2,631
Originating Board IMLS 2
Year Built 2004
Annual Tax Amount $1,848
Tax Year 2024
Lot Size 9,147 Sqft
Acres 0.21
Property Sub-Type Single Family Residence
Property Description
This beautifully maintained and updated home offering 2,631 sq. ft. of thoughtful design and modern living. Situated on a desirable corner lot, this 4-bedroom, 3full bathroom home has everything you need and more! The heart of the home is its open-concept living area, where the living room flows seamlessly into the kitchen and eat-in dining space. The kitchen boasts stunning tile countertops, ample cabinet space, and a convenient breakfast bar, perfect for casual dining or entertaining. A formal dining room provides a dedicated space for special occasions and gatherings. This home features four generously sized bedrooms, including a versatile main-floor guest suite with its own private bathroom and the option to close it off—ideal as a mother-in-law suite. Upstairs, you'll find a spacious game room, perfect for movie nights or additional lounging. Recent updates make this home even more appealing, with a brand-new roof, a new water heater, updated AC/heater, and new carpet. Community pool and private spa!
Location
State ID
County Ada
Area Meridian Ne - Boise Nw - 1020
Zoning Residential
Direction N on Meridian Rd past Ustick, make a right on E Halpin St, follow E Halpin St, just after the roundabout on the right
Rooms
Family Room Main
Primary Bedroom Level Upper
Master Bedroom Upper
Main Level Bedrooms 1
Bedroom 2 Upper
Bedroom 3 Upper
Bedroom 4 Main
Living Room Main
Dining Room Main Main
Kitchen Main Main
Family Room Main
Interior
Interior Features Bath-Master, Den/Office, Formal Dining, Breakfast Bar, Pantry, Tile Counters
Heating Forced Air, Natural Gas
Cooling Central Air
Flooring Tile, Carpet, Laminate
Fireplaces Number 1
Fireplaces Type One, Gas
Fireplace Yes
Appliance Gas Water Heater, Dishwasher, Disposal, Microwave, Oven/Range Freestanding, Refrigerator, Gas Oven, Gas Range
Exterior
Garage Spaces 3.0
Fence Full, Vinyl
Pool Community, Pool, Private
Community Features Single Family
Utilities Available Sewer Connected
Roof Type Composition
Street Surface Paved
Attached Garage true
Total Parking Spaces 3
Private Pool true
Building
Lot Description Standard Lot 6000-9999 SF, Corner Lot, Auto Sprinkler System, Drip Sprinkler System, Full Sprinkler System, Pressurized Irrigation Sprinkler System
Faces N on Meridian Rd past Ustick, make a right on E Halpin St, follow E Halpin St, just after the roundabout on the right
Water City Service
Level or Stories Two
Structure Type Frame,Stone,Wood Siding
New Construction No
Schools
Elementary Schools Discovery
High Schools Meridian
School District West Ada School District
Others
Tax ID R11711290470
Ownership Fee Simple,Fractional Ownership: No
Acceptable Financing Cash, Conventional, FHA, VA Loan
Listing Terms Cash, Conventional, FHA, VA Loan
Read Less

© 2025 Intermountain Multiple Listing Service, Inc. All rights reserved.




