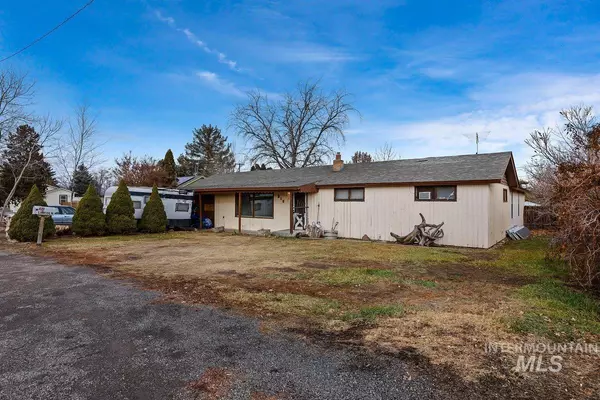For more information regarding the value of a property, please contact us for a free consultation.
210 Lincoln St Kimberly, ID 83341
Want to know what your home might be worth? Contact us for a FREE valuation!

Our team is ready to help you sell your home for the highest possible price ASAP
Key Details
Property Type Single Family Home
Sub Type Single Family Residence
Listing Status Sold
Purchase Type For Sale
Square Footage 1,912 sqft
Price per Sqft $143
Subdivision 0 Not Applicable
MLS Listing ID 98931597
Sold Date 02/21/25
Bedrooms 3
HOA Y/N No
Abv Grd Liv Area 1,912
Originating Board IMLS 2
Year Built 1942
Annual Tax Amount $1,982
Tax Year 2023
Lot Size 10,628 Sqft
Acres 0.244
Property Sub-Type Single Family Residence
Property Description
Prime location in the heart of Kimberly, Idaho on a larger city lot. This charming home with history provides a functional floor plan with a family room, dining area, 3 bedrooms and 2 baths, the built-in hutch features the original glass and you'll appreciate the conveniently located storage closets. You will love the generous stepdown 400 sqft master bedroom that includes a wood stove and a private master bath with a skylight, jetted tub, and dual vanities for added comfort and convenience. The home as a dedicated laundry room with 3 unique laundry bins substantial storage to keep tidy and organized plus an attached garage. Outdoors is a covered patio and shed. In the past the yard has provided a garden space with heirloom raspberries, fennel, a cherry tree, and a compost area. The possibilities are endless for added value with the right vision and TLC
Location
State ID
County Twin Falls
Area Kimberly-Hansen-Murtaugh - 2025
Direction GPS
Rooms
Primary Bedroom Level Main
Master Bedroom Main
Main Level Bedrooms 3
Bedroom 2 Main
Bedroom 3 Main
Interior
Interior Features Bath-Master, Bed-Master Main Level, Walk-In Closet(s)
Heating Forced Air, Natural Gas
Fireplaces Type Wood Burning Stove
Fireplace Yes
Window Features Skylight(s)
Appliance Gas Water Heater, Disposal, Oven/Range Freestanding, Washer, Dryer
Exterior
Garage Spaces 1.0
Fence Partial
Community Features Single Family
Utilities Available Sewer Connected
Roof Type Composition
Attached Garage true
Total Parking Spaces 1
Building
Lot Description 10000 SF - .49 AC, Manual Sprinkler System
Faces GPS
Foundation Crawl Space
Water City Service
Level or Stories One
Structure Type Frame,Wood Siding
New Construction No
Schools
Elementary Schools Kimberly
High Schools Kimberly
School District Kimberly School District #414
Others
Tax ID RPK86710283010
Ownership Fee Simple
Acceptable Financing Cash, Conventional, 1031 Exchange, FHA
Listing Terms Cash, Conventional, 1031 Exchange, FHA
Read Less

© 2025 Intermountain Multiple Listing Service, Inc. All rights reserved.




