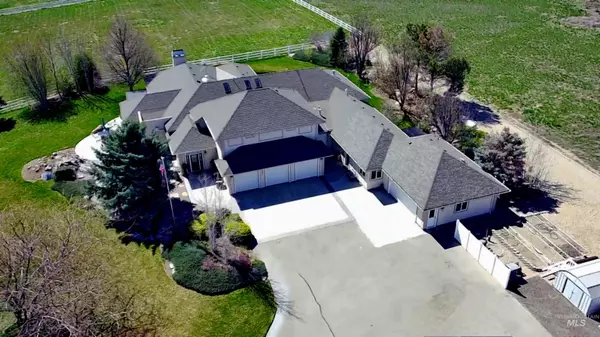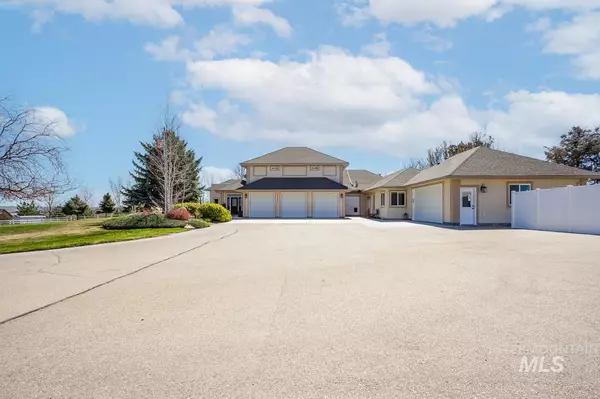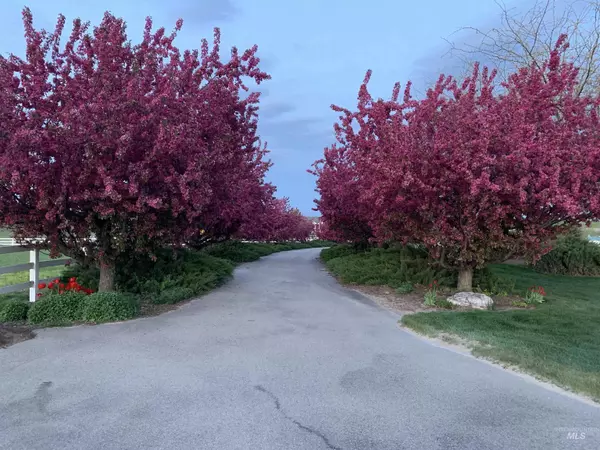For more information regarding the value of a property, please contact us for a free consultation.
13455 Burgundy Pl Caldwell, ID 83607-9690
Want to know what your home might be worth? Contact us for a FREE valuation!

Our team is ready to help you sell your home for the highest possible price ASAP
Key Details
Property Type Single Family Home
Sub Type Single Family w/ Acreage
Listing Status Sold
Purchase Type For Sale
Square Footage 5,900 sqft
Price per Sqft $283
Subdivision 0 Not Applicable
MLS Listing ID 98937171
Sold Date 08/01/25
Bedrooms 4
HOA Y/N No
Abv Grd Liv Area 5,900
Year Built 2003
Annual Tax Amount $4,813
Tax Year 2023
Lot Size 5.000 Acres
Acres 5.0
Property Sub-Type Single Family w/ Acreage
Source IMLS 2
Property Description
Amazing 5-Acre View Property! 5900 SF of living space including a 754 SF Custom, Generational-Living Suite and a 48x28 indoor, heated pool room with waterfalls, palm trees, and "Tiki BBQ Room." This custom home features a grand kitchen with tile and granite, gas range, double oven, island/bar, and custom cabinets! Enjoy the separate, full apartment with garage + Detached 36x32 RV Garage/Barn and additional workshop! Starlink Internet & Solar panel system helps keep utility costs low! 2 Separate, fenced. and irrigated pastures for horses, livestock, or goats. Two upstairs bedrooms are more than spacious! Custom louvered patio covers on the west and east sides of the home! Truly a must-see opportunity for your own slice of Idaho Heaven! Gorgeous views of the Boise Mountain, Owyhee Mountains, and Lake Lowell!
Location
State ID
County Canyon
Area Caldwell Sw - 1280
Direction W Karcher (Hwy 55) / S Chicken Dinner / E Symms / N Burgundy
Rooms
Other Rooms Shop, Barn(s), Corral(s), Storage Shed, Separate Living Quarters
Primary Bedroom Level Main
Master Bedroom Main
Main Level Bedrooms 2
Bedroom 2 Upper
Bedroom 3 Upper
Bedroom 4 Main
Dining Room Main Main
Kitchen Main Main
Interior
Interior Features Bath-Master, Bed-Master Main Level, Guest Room, Den/Office, Formal Dining, Family Room, Great Room, Rec/Bonus, Two Kitchens, Two Master Bedrooms, Double Vanity, Walk-In Closet(s), Breakfast Bar, Pantry, Kitchen Island, Granite Counters
Heating Electric, Forced Air, Heat Pump, Wood
Cooling Central Air
Flooring Hardwood, Tile, Carpet, Vinyl
Fireplaces Number 1
Fireplaces Type One
Fireplace Yes
Window Features Skylight(s)
Appliance Gas Water Heater, Dishwasher, Disposal, Double Oven, Microwave, Oven/Range Freestanding, Oven/Range Built-In, Trash Compactor, Water Softener Owned, Gas Range
Exterior
Garage Spaces 8.0
Carport Spaces 2
Fence Full, Cross Fenced, Fence/Livestock, Vinyl, Wire
Pool In Ground, Pool
Community Features Single Family
Utilities Available Electricity Connected, Cable Connected
Roof Type Composition,Architectural Style
Street Surface Paved
Accessibility See Remarks
Handicap Access See Remarks
Porch Covered Patio/Deck
Attached Garage true
Total Parking Spaces 10
Building
Lot Description 5 - 9.9 Acres, Garden, Horses, Irrigation Available, R.V. Parking, Views, Chickens, Cul-De-Sac, Auto Sprinkler System, Full Sprinkler System, Irrigation Sprinkler System
Faces W Karcher (Hwy 55) / S Chicken Dinner / E Symms / N Burgundy
Foundation Crawl Space
Sewer Septic Tank
Water Well
Level or Stories Two
Structure Type Frame,Stucco
New Construction No
Schools
Elementary Schools Marsing
High Schools Marsing
School District Marsing School District #363
Others
Tax ID 33519010 0
Ownership Fee Simple,Fractional Ownership: No
Acceptable Financing Cash, Conventional
Listing Terms Cash, Conventional
Read Less

© 2025 Intermountain Multiple Listing Service, Inc. All rights reserved.




