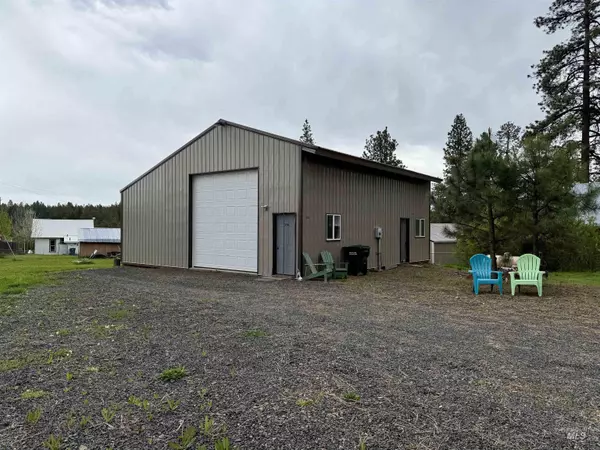For more information regarding the value of a property, please contact us for a free consultation.
210 Spalding Ave Winchester, ID 83555
Want to know what your home might be worth? Contact us for a FREE valuation!

Our team is ready to help you sell your home for the highest possible price ASAP
Key Details
Property Type Single Family Home
Sub Type Single Family Residence
Listing Status Sold
Purchase Type For Sale
Square Footage 1,176 sqft
Price per Sqft $293
Subdivision 0 Not Applicable
MLS Listing ID 98946702
Sold Date 08/07/25
Bedrooms 1
HOA Y/N No
Abv Grd Liv Area 1,176
Year Built 2019
Annual Tax Amount $3,139
Tax Year 2024
Lot Size 0.330 Acres
Acres 0.33
Property Sub-Type Single Family Residence
Source IMLS 2
Property Description
A true labor of love & artistry that seamlessly blends functionality with charm. The garage is not just any garage; it features a 12-foot automatic door, two side entrances, & a pool table, full-size stackable washer & dryer, plus ample storage space for your gear. The garage also includes a recreation area complete with a private second bathroom. Inside the home, admire the custom-crafted large planks and reclaimed barnwood that add character throughout. Handmade interior doors, a majestic custom staircase, & thoughtfully placed light fixtures enhance the unique ambiance. The front room is anchored by a beautiful standalone propane fireplace, creating a cozy atmosphere. The possibility of heated floors is a bonus, with lines already installed & ready to hook up. With vaulted ceilings throughout, including the main bedroom, this home feels spacious. Located on a double city lot with RV parking & complete hookups, you'll enjoy easy access to all city services & proximity to the lake. Truly a must-see!
Location
State ID
County Lewis
Area Lewis County - 2105
Direction See Map
Rooms
Primary Bedroom Level Main
Master Bedroom Main
Main Level Bedrooms 1
Living Room Main
Kitchen Main Main
Interior
Interior Features Loft, Laminate Counters
Heating Propane
Flooring Concrete
Fireplaces Type Propane
Fireplace Yes
Appliance Electric Water Heater, Microwave, Oven/Range Freestanding, Refrigerator, Washer, Dryer, Gas Oven, Gas Range
Exterior
Garage Spaces 1.0
Community Features Single Family
Utilities Available Sewer Connected
Roof Type Metal
Attached Garage true
Total Parking Spaces 1
Building
Lot Description 10000 SF - .49 AC, Garden, R.V. Parking, Chickens
Faces See Map
Foundation Slab
Builder Name Ben Miller
Water City Service
Level or Stories Other
Structure Type Frame,Metal Siding
New Construction No
Schools
Elementary Schools Highland
High Schools Highland
School District Highland Joint School District #305
Others
Tax ID RPW0500005008A
Ownership Fee Simple
Acceptable Financing Cash, Conventional, FHA, USDA Loan, VA Loan
Listing Terms Cash, Conventional, FHA, USDA Loan, VA Loan
Read Less

© 2025 Intermountain Multiple Listing Service, Inc. All rights reserved.




