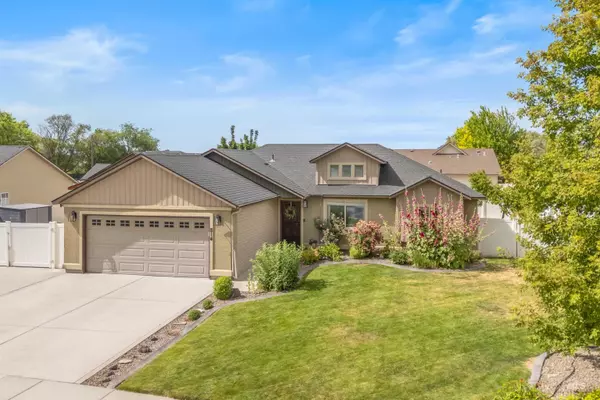For more information regarding the value of a property, please contact us for a free consultation.
814 Kelli Ln Filer, ID 83328
Want to know what your home might be worth? Contact us for a FREE valuation!

Our team is ready to help you sell your home for the highest possible price ASAP
Key Details
Property Type Single Family Home
Sub Type Single Family Residence
Listing Status Sold
Purchase Type For Sale
Square Footage 1,521 sqft
Price per Sqft $233
Subdivision Cedar Creek Estates
MLS Listing ID 98953390
Sold Date 08/11/25
Style Patio Home
Bedrooms 4
HOA Y/N No
Abv Grd Liv Area 1,521
Year Built 2011
Annual Tax Amount $2,290
Tax Year 2024
Lot Size 10,018 Sqft
Acres 0.23
Property Sub-Type Single Family Residence
Source IMLS 2
Property Description
Welcome to this stunning 4-bedroom, 2-bathroom home located in a desirable neighborhood on the outskirts of town. This single-level residence offers a perfect blend of comfort and style, with a spacious layout that encompasses 1,521 sq ft of living space. As you enter, you'll be greeted by beautiful new flooring that flows seamlessly throughout the home, enhancing its modern appeal. The thoughtful floor plan features a split design, providing privacy between the master suite and the additional bedrooms. Abundant natural light floods the living areas, creating a warm and inviting atmosphere that is perfect for both relaxation and entertaining. Step outside to discover the covered patio, an ideal space for hosting gatherings, enjoying morning coffee, or unwinding after a long day. The outdoor area is complemented by a large 10x16 shed along with a 2 car garage, perfect for storing tools, outdoor equipment, or hobbies.
Location
State ID
County Twin Falls
Area Twin Falls - 2015
Direction from Hwy 30 go South on Stevens/2200 E, then West on Pine St then South on Cedar St & W
Rooms
Family Room Main
Other Rooms Storage Shed
Primary Bedroom Level Main
Master Bedroom Main
Main Level Bedrooms 4
Bedroom 2 Main
Bedroom 3 Main
Bedroom 4 Main
Living Room Main
Kitchen Main Main
Family Room Main
Interior
Interior Features Bath-Master, Bed-Master Main Level, Walk-In Closet(s)
Heating Forced Air, Natural Gas
Cooling Central Air
Flooring Tile, Vinyl
Fireplaces Type Gas
Fireplace Yes
Appliance Electric Water Heater, Dishwasher, Microwave, Water Softener Owned
Exterior
Garage Spaces 2.0
Fence Vinyl
Roof Type Composition
Porch Covered Patio/Deck
Attached Garage true
Total Parking Spaces 2
Building
Lot Description 10000 SF - .49 AC, Sidewalks, Auto Sprinkler System, Full Sprinkler System, Irrigation Sprinkler System
Faces from Hwy 30 go South on Stevens/2200 E, then West on Pine St then South on Cedar St & W
Foundation Crawl Space
Water City Service
Level or Stories One
Structure Type Metal Siding,Stucco
New Construction No
Schools
Elementary Schools Filer
High Schools Filer
School District Filer School District #413
Others
Tax ID RPF84170030160
Ownership Fee Simple
Acceptable Financing Cash, Consider All, Conventional, FHA, USDA Loan, VA Loan
Listing Terms Cash, Consider All, Conventional, FHA, USDA Loan, VA Loan
Read Less

© 2025 Intermountain Multiple Listing Service, Inc. All rights reserved.




