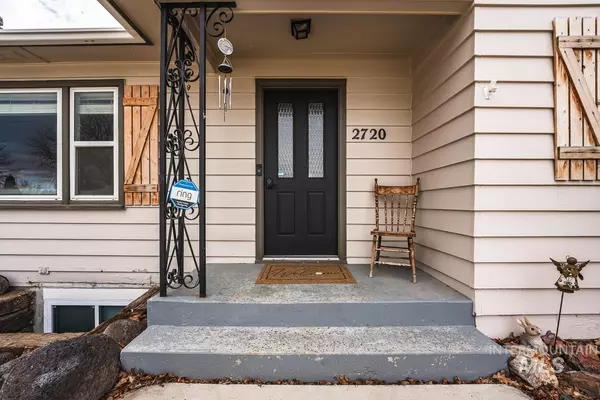For more information regarding the value of a property, please contact us for a free consultation.
2720 Hillcrest Ln Caldwell, ID 83605
Want to know what your home might be worth? Contact us for a FREE valuation!

Our team is ready to help you sell your home for the highest possible price ASAP
Key Details
Property Type Single Family Home
Sub Type Single Family Residence
Listing Status Sold
Purchase Type For Sale
Square Footage 2,366 sqft
Price per Sqft $200
Subdivision Morris
MLS Listing ID 98941226
Sold Date 08/21/25
Bedrooms 4
HOA Y/N No
Abv Grd Liv Area 1,690
Year Built 1954
Annual Tax Amount $1,674
Tax Year 2024
Lot Size 0.470 Acres
Acres 0.47
Property Sub-Type Single Family Residence
Source IMLS 2
Property Description
Beautiful Home and property on a corner lot, must-see in person to truly appreciate. This Home features two living spaces with a fireplace in one and a wood stove in the other. On the main floor are the main bedroom, bedroom 1, kitchen with double oven, and a spacious laundry room. The Basement has bedrooms 3 & 4, storage space, and an area available to add a bathroom. Outside is a wood deck where you can enjoy the large, beautiful shaded backyard with a fire pit, which is ideal for gathering. This property includes a shop with electricity, a dog run, a large 17x20 covered and enclosed storage shed, and plenty of graveled areas for parking RV, toys, etc. This lot also includes three sizeable gated access points to the fully fenced backyard. Easy access to the interstate that makes it convenient to get anywhere. No HOA
Location
State ID
County Canyon
Area Caldwell Nw - 1275
Zoning R-1
Direction From N 10thAve, E on Marble Front, S on Georgia, E on Hillcrest to address
Rooms
Family Room Main
Other Rooms Shop, Storage Shed
Basement Daylight
Primary Bedroom Level Main
Master Bedroom Main
Main Level Bedrooms 2
Bedroom 2 Main
Bedroom 3 Lower
Bedroom 4 Lower
Living Room Main
Kitchen Main Main
Family Room Main
Interior
Interior Features Workbench, Bath-Master, Bed-Master Main Level, Family Room, Laminate Counters
Heating Forced Air, Natural Gas, Wood
Cooling Central Air
Flooring Concrete, Hardwood, Tile, Carpet, Vinyl
Fireplaces Number 2
Fireplaces Type Two, Wood Burning Stove
Fireplace Yes
Window Features Skylight(s)
Appliance Gas Water Heater, Dishwasher, Disposal, Double Oven, Microwave, Oven/Range Freestanding, Refrigerator, Washer, Gas Oven, Gas Range
Laundry Gas Dryer Hookup
Exterior
Garage Spaces 2.0
Fence Full, Wood
Community Features Single Family
Utilities Available Electricity Connected
Roof Type Composition
Street Surface Paved
Attached Garage true
Total Parking Spaces 2
Building
Lot Description 10000 SF - .49 AC, Dog Run, Garden, Irrigation Available, R.V. Parking, Corner Lot, Irrigation Sprinkler System
Faces From N 10thAve, E on Marble Front, S on Georgia, E on Hillcrest to address
Foundation Crawl Space
Sewer Septic Tank
Water City Service
Level or Stories Single with Below Grade
Structure Type Insulation,Frame,HardiPlank Type,Wood Siding
New Construction No
Schools
Elementary Schools Van Buren
High Schools Caldwell
School District Caldwell School District #132
Others
Tax ID R0347600000
Ownership Fee Simple,Fractional Ownership: No
Acceptable Financing Cash, Conventional, FHA, VA Loan
Listing Terms Cash, Conventional, FHA, VA Loan
Read Less

© 2025 Intermountain Multiple Listing Service, Inc. All rights reserved.




