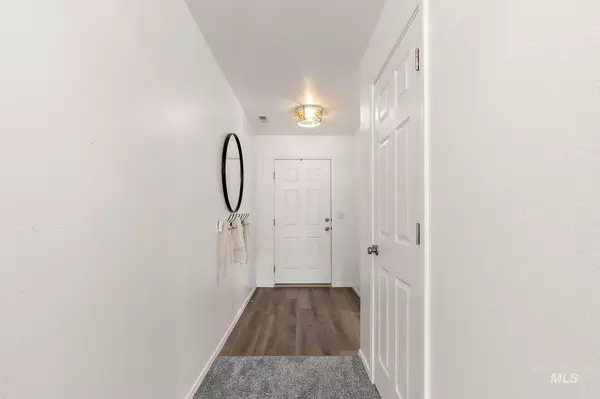For more information regarding the value of a property, please contact us for a free consultation.
20122 Jennings Way Caldwell, ID 83605
Want to know what your home might be worth? Contact us for a FREE valuation!

Our team is ready to help you sell your home for the highest possible price ASAP
Key Details
Property Type Single Family Home
Sub Type Single Family Residence
Listing Status Sold
Purchase Type For Sale
Square Footage 1,378 sqft
Price per Sqft $257
Subdivision Virginia Park
MLS Listing ID 98955740
Sold Date 08/18/25
Bedrooms 3
HOA Fees $9/ann
HOA Y/N Yes
Abv Grd Liv Area 1,378
Year Built 2019
Annual Tax Amount $2,733
Tax Year 2024
Lot Size 7,840 Sqft
Acres 0.18
Property Sub-Type Single Family Residence
Source IMLS 2
Property Description
Step into COMFORT and STYLE with this BEAUTIFULLY MAINTAINED single-level home in the sought-after Virginia Park Subdivision. LIKE NEW and IMPECCABLY CLEAN, this home welcomes you with UPGRADED plush carpet, a SPACIOUS open floor plan, and ELEGANT finishes throughout. The heart of the home features EXPANSIVE family room, a bright white kitchen with a large island—perfect for entertaining and everyday living. Unwind in the expansive master suite complete with a LUXURIOUS bathroom and a generous walk-in closet. Enjoy outdoor living with an EXTENDED back patio ideal for summer barbecues, social gatherings or a tranquil evening under Idaho skies. Positioned close to everyday essentials, this home is just minutes from the highly rated Vision Charter School and the brand-new D & B Supply. Whether you're raising a family or seeking a stylish place to settle, you'll enjoy the unbeatable combination of LOCATION, QUALITY, and COMFORT. Don't miss your chance to own this MOVE-IN READY gem—schedule your showing today!
Location
State ID
County Canyon
Area Caldwell Nw - 1275
Direction From I-84 Exit 29, E on HWY 20/26, N on Ward Ln, W on Stockbridge Way, S on Jennings Way to home.
Rooms
Primary Bedroom Level Main
Master Bedroom Main
Main Level Bedrooms 3
Bedroom 2 Main
Bedroom 3 Main
Interior
Interior Features Bath-Master, Bed-Master Main Level, Split Bedroom, Family Room, Double Vanity, Pantry, Kitchen Island, Laminate Counters
Heating Forced Air, Natural Gas
Cooling Central Air
Flooring Carpet
Fireplace No
Appliance Gas Water Heater, Dishwasher, Disposal, Microwave, Oven/Range Freestanding, Refrigerator, Washer, Dryer
Exterior
Garage Spaces 2.0
Fence Full, Vinyl, Wood
Community Features Single Family
Utilities Available Sewer Connected
Roof Type Composition
Attached Garage true
Total Parking Spaces 2
Building
Lot Description Standard Lot 6000-9999 SF, Garden, Irrigation Available, Sidewalks, Corner Lot, Auto Sprinkler System, Full Sprinkler System, Irrigation Sprinkler System
Faces From I-84 Exit 29, E on HWY 20/26, N on Ward Ln, W on Stockbridge Way, S on Jennings Way to home.
Water City Service
Level or Stories One
Structure Type Frame,Vinyl Siding
New Construction No
Schools
Elementary Schools East Canyon
High Schools Ridgevue
School District Vallivue School District #139
Others
Tax ID 34101609 0
Ownership Fee Simple
Acceptable Financing Cash, Conventional, 1031 Exchange, FHA, VA Loan
Listing Terms Cash, Conventional, 1031 Exchange, FHA, VA Loan
Read Less

© 2025 Intermountain Multiple Listing Service, Inc. All rights reserved.




