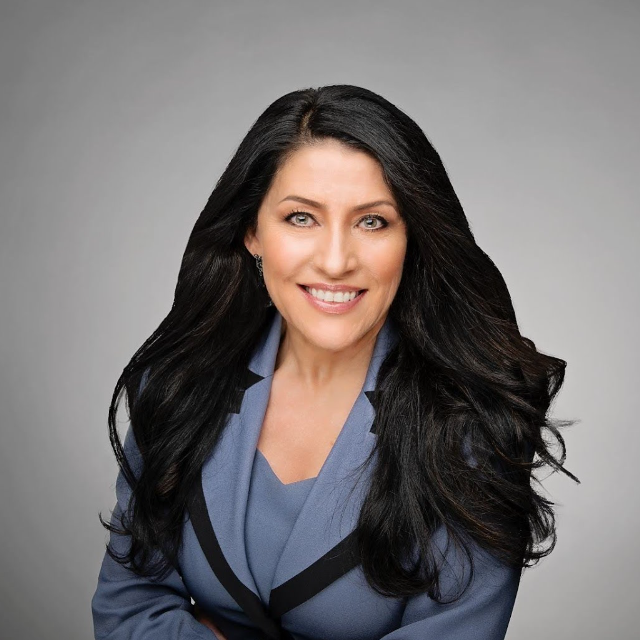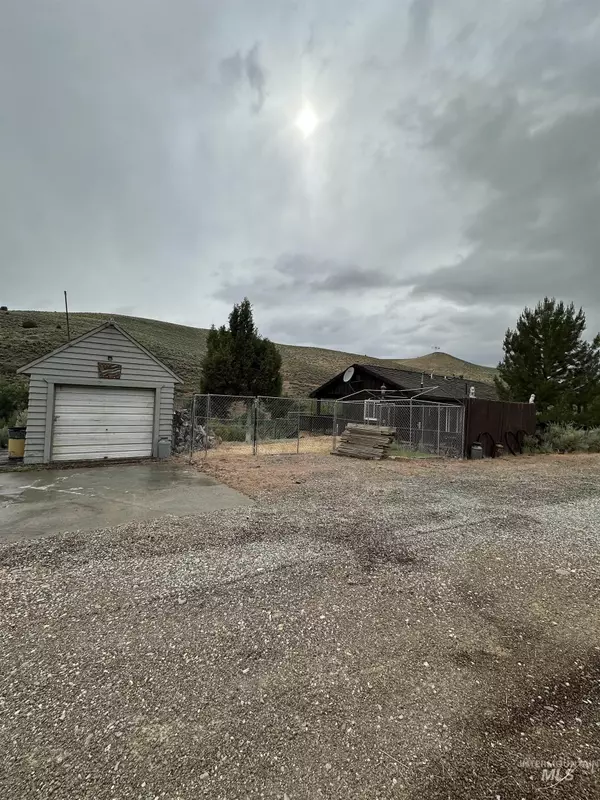For more information regarding the value of a property, please contact us for a free consultation.
58438 Mansford Ave Murphy Hot Springs, ID 83302
Want to know what your home might be worth? Contact us for a FREE valuation!

Our team is ready to help you sell your home for the highest possible price ASAP
Key Details
Property Type Single Family Home
Sub Type Single Family w/ Acreage
Listing Status Sold
Purchase Type For Sale
Square Footage 1,850 sqft
Price per Sqft $80
Subdivision Murphy'S Hot Springs
MLS Listing ID 98938795
Sold Date 08/29/25
Bedrooms 1
HOA Y/N No
Abv Grd Liv Area 850
Year Built 1987
Annual Tax Amount $891
Tax Year 2024
Lot Size 1.040 Acres
Acres 1.04
Property Sub-Type Single Family w/ Acreage
Source IMLS 2
Property Description
Escape to this peaceful property, with a home, an extra area for shop, a garage, along with storage sheds! There is an additional home that was once a coffee shop. It could be a mother-in-law suite or additional income as a rental. Sits on 1.04 acres across three parcels, this property is ideal for personal enjoyment year-round, possible future building space. This place has tons of potential. Ample space for storing toys, catering to outdoor enthusiasts and lots of riding trails close by. Have a plane? Drop into Murphy Hot Springs Airport for a quick get away. Have you been wanting a recreation place? This property has so many possibilities. Only 3 hours 45 minutes out of Boise and about and 1 hour 45 minutes from Twin Falls and 45 minutes to Jarbidge, NV. *school district is not Twin Falls
Location
State ID
County Owyhee
Area Owyhee County - 1700
Direction First left through the RV camp ground, up the hill. Home is on your left.
Rooms
Other Rooms Sep. Detached Dwelling, Sep. Detached w/Kitchen
Primary Bedroom Level Main
Master Bedroom Main
Main Level Bedrooms 1
Interior
Interior Features Laminate Counters
Heating Electric, Forced Air, Other, Ductless/Mini Split
Cooling Wall/Window Unit(s)
Flooring Carpet, Vinyl
Fireplaces Number 2
Fireplaces Type Two, Pellet Stove
Fireplace Yes
Appliance Electric Water Heater, Microwave, Oven/Range Freestanding, Washer, Dryer
Exterior
Garage Spaces 1.0
Community Features 2-4 Units, Recreational
Utilities Available Water Not Available
Roof Type Wood
Porch Covered Patio/Deck
Attached Garage false
Total Parking Spaces 1
Building
Lot Description 1 - 4.99 AC, Dog Run, Garden, R.V. Parking, Views, Chickens, Steep Slope, Drip Sprinkler System, Manual Sprinkler System
Faces First left through the RV camp ground, up the hill. Home is on your left.
Sewer Septic Tank
Level or Stories One
Structure Type Stucco,Wood Siding
New Construction No
Schools
Elementary Schools Hollister
High Schools Filer
School District Filer School District #413
Others
Tax ID RP00702002006A,RP007020020050, RP00702002006AA
Ownership Fee Simple
Acceptable Financing Cash
Listing Terms Cash
Read Less

© 2025 Intermountain Multiple Listing Service, Inc. All rights reserved.
GET MORE INFORMATION





