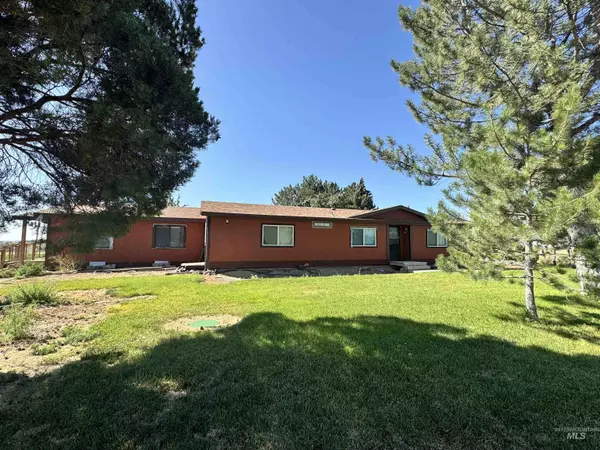For more information regarding the value of a property, please contact us for a free consultation.
31 West 420 North Shoshone, ID 83352
Want to know what your home might be worth? Contact us for a FREE valuation!

Our team is ready to help you sell your home for the highest possible price ASAP
Key Details
Property Type Single Family Home
Sub Type Single Family w/ Acreage
Listing Status Sold
Purchase Type For Sale
Square Footage 2,066 sqft
Price per Sqft $191
Subdivision 0 Not Applicable
MLS Listing ID 98954743
Sold Date 09/03/25
Style Manufactured House,Manufactured Home on Fnd
Bedrooms 4
HOA Y/N No
Abv Grd Liv Area 2,066
Year Built 1983
Annual Tax Amount $459
Tax Year 2024
Lot Size 5.147 Acres
Acres 5.147
Property Sub-Type Single Family w/ Acreage
Source IMLS 2
Property Description
Hard-to-find country acreage with endless potential! This property offers a unique blend of space & versatility. Situated on 5.15 acres with 4 water shares, the 2,066 sq ft home is designed for flexible living with 2 separate living areas. 2 beds, 1 bath on the west side & 2 beds, 1 bath on the east side. Enjoy 2 large gathering spaces, each warmed by its own freestanding propane stove—ideal for relaxing or entertaining. A handicapped-accessible primary bathroom includes a walk-in shower. Enjoy outdoor living with decks on the south & west sides—perfect for quiet country evenings. Additional highlights include a newer roof, & approx. 24x40 ft detached 2-car garage/workshop. The shop portion is insulated, with concrete flooring, a workbench & 220V power. Outdoor enclosed building housing Generac 36 KW Self-starting Generator to operate the house in the event of Electrical Power Outage. Horse shed with lean-to & tack room, garden space, orchard & ample RV parking. A truly rare find with plenty of room to grow.
Location
State ID
County Lincoln
Area Shoshone-Richfield - 2020
Direction North from Shoshone on HWY 75 approx. 4 mi - turn left onto W 420 N - look for sign.
Rooms
Other Rooms Barn(s), Storage Shed
Primary Bedroom Level Main
Master Bedroom Main
Main Level Bedrooms 4
Bedroom 2 Main
Bedroom 3 Main
Bedroom 4 Main
Interior
Interior Features Workbench, Bath-Master, Bed-Master Main Level, Split Bedroom, Den/Office, Family Room, Great Room, Pantry, Laminate Counters
Heating Electric, Heat Pump
Cooling Central Air
Flooring Concrete, Carpet, Laminate
Fireplaces Number 2
Fireplaces Type Two, Propane
Fireplace Yes
Appliance Electric Water Heater, Tank Water Heater, Dishwasher, Disposal, Oven/Range Freestanding, Washer, Dryer
Exterior
Garage Spaces 2.0
Fence Partial, Wire
Community Features Single Family
Utilities Available Electricity Connected
Waterfront Description Irrigation Canal/Ditch
Roof Type Composition
Accessibility Bathroom Bars
Handicap Access Bathroom Bars
Attached Garage false
Total Parking Spaces 2
Building
Lot Description 5 - 9.9 Acres, Dog Run, Garden, Horses, R.V. Parking, Sidewalks, Chickens
Faces North from Shoshone on HWY 75 approx. 4 mi - turn left onto W 420 N - look for sign.
Foundation Crawl Space
Sewer Septic Tank
Water Well
Level or Stories One
Structure Type Insulation,Frame,Synthetic
New Construction No
Schools
Elementary Schools Shoshone
High Schools Shoshone
School District Shoshone Joint District #312
Others
Tax ID RP05S17E142401A
Ownership Fee Simple
Acceptable Financing Cash, Conventional, 1031 Exchange, FHA, USDA Loan, VA Loan
Listing Terms Cash, Conventional, 1031 Exchange, FHA, USDA Loan, VA Loan
Read Less

© 2025 Intermountain Multiple Listing Service, Inc. All rights reserved.




