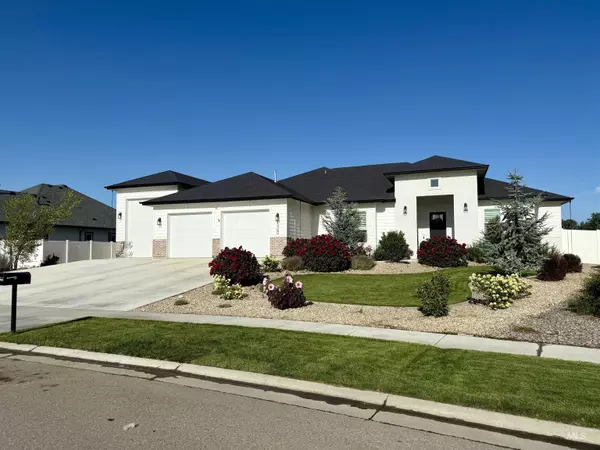For more information regarding the value of a property, please contact us for a free consultation.
1960 Scotch Pine Drive Middleton, ID 83644
Want to know what your home might be worth? Contact us for a FREE valuation!

Our team is ready to help you sell your home for the highest possible price ASAP
Key Details
Property Type Single Family Home
Sub Type Single Family Residence
Listing Status Sold
Purchase Type For Sale
Square Footage 2,479 sqft
Price per Sqft $298
Subdivision Western Pines
MLS Listing ID 98956870
Sold Date 09/05/25
Bedrooms 4
HOA Fees $44/ann
HOA Y/N Yes
Abv Grd Liv Area 2,479
Year Built 2022
Annual Tax Amount $3,538
Tax Year 2024
Lot Size 0.380 Acres
Acres 0.38
Property Sub-Type Single Family Residence
Source IMLS 2
Property Description
Discover this stunning, modern home featuring an open-concept design in a tranquil neighborhood by a serene pond. The sought-after floor plan includes split bedrooms for enhanced privacy, with a spacious second bedroom that boasts an ensuite, making it ideal for use as an office, gym, or versatile space. The gourmet kitchen is a chef's dream, showcasing charming brick accents, a double oven, Bosch appliances, and ample storage. Enjoy peaceful evenings in the spa while overlooking the expansive backyard, which includes a large covered patio, no rear neighbors, ranch-style fencing, a garden area, and picturesque views of Bogus Basin, adding to the home's many appealing features.
Location
State ID
County Canyon
Area Middleton - 1285
Direction Middleton Rd, W on Meadow Park, S on Scotch Pine Dr.
Rooms
Primary Bedroom Level Main
Master Bedroom Main
Main Level Bedrooms 4
Bedroom 2 Main
Bedroom 3 Main
Bedroom 4 Main
Kitchen Main Main
Interior
Interior Features Bath-Master, Bed-Master Main Level, Split Bedroom, Great Room, Two Master Bedrooms, Walk-In Closet(s), Pantry, Kitchen Island, Quartz Counters
Heating Ceiling, Forced Air, Natural Gas
Cooling Central Air
Flooring Carpet, Laminate
Fireplaces Type Gas
Fireplace Yes
Appliance Gas Water Heater, Dishwasher, Disposal, Double Oven, Microwave, Oven/Range Built-In, Water Softener Owned, Gas Oven, Gas Range
Exterior
Garage Spaces 4.0
Fence Full, Vinyl
Community Features Single Family
Utilities Available Sewer Connected, Cable Connected, Broadband Internet
Waterfront Description Pond Community
Roof Type Composition
Street Surface Paved
Porch Covered Patio/Deck
Attached Garage true
Total Parking Spaces 4
Building
Lot Description 10000 SF - .49 AC, Garden, R.V. Parking, Sidewalks, Views, Auto Sprinkler System, Drip Sprinkler System, Full Sprinkler System
Faces Middleton Rd, W on Meadow Park, S on Scotch Pine Dr.
Foundation Slab
Water City Service
Level or Stories One
New Construction No
Schools
Elementary Schools Middleton Prim
High Schools Middleton
School District Middleton School District #134
Others
Tax ID RR3757661300
Ownership Fee Simple
Acceptable Financing Cash, Consider All, Conventional, FHA, VA Loan
Listing Terms Cash, Consider All, Conventional, FHA, VA Loan
Read Less

© 2025 Intermountain Multiple Listing Service, Inc. All rights reserved.
GET MORE INFORMATION





